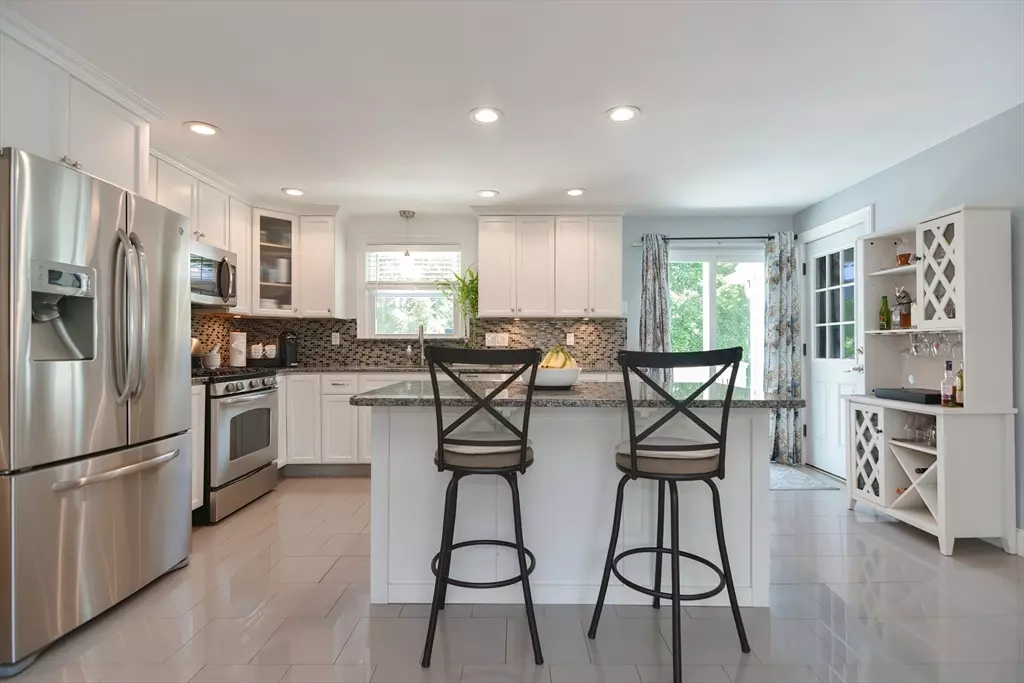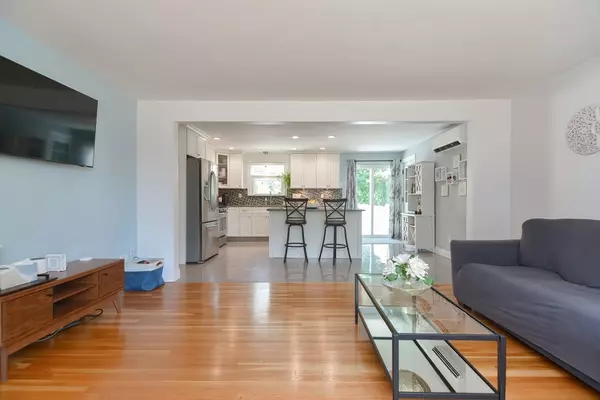$530,000
$489,900
8.2%For more information regarding the value of a property, please contact us for a free consultation.
14 Bowling Green Lane Worcester, MA 01602
3 Beds
2 Baths
1,776 SqFt
Key Details
Sold Price $530,000
Property Type Single Family Home
Sub Type Single Family Residence
Listing Status Sold
Purchase Type For Sale
Square Footage 1,776 sqft
Price per Sqft $298
MLS Listing ID 73266104
Sold Date 08/22/24
Style Ranch
Bedrooms 3
Full Baths 2
HOA Y/N false
Year Built 1965
Annual Tax Amount $5,117
Tax Year 2023
Lot Size 9,147 Sqft
Acres 0.21
Property Sub-Type Single Family Residence
Property Description
You'll be hard pressed to find anything more beautiful and turn key than this West Tatnuk home! Located on a cul de sac, this ranch style home offers tasteful elegance with awesome amenities. Start with the kitchen - gorgeous white cabinets, modern stainless steel appliances, granite countertops and a backsplash that really POPS! In the bright living room a mini split that cools the entire first floor including 3 BRs that boast gleaming hardwood floors. One BR could function as a dedicated dining room. The main level full bath has extensive tile work with marble flooring, as impressive as it is beautiful! The finished lower level has a large family room with custom built ins, additional full bath and ample storage. Oversized 2 car garage. Gas heat. *NEW* in 2021: water tank and washer/dryer. Just drop your bags and move in!
Location
State MA
County Worcester
Zoning RS-7
Direction 122/Pleasant to Tarrytown to Bowling Green Lane
Rooms
Family Room Closet/Cabinets - Custom Built, Flooring - Stone/Ceramic Tile, Recessed Lighting
Basement Full, Partially Finished, Walk-Out Access, Interior Entry
Primary Bedroom Level First
Kitchen Flooring - Stone/Ceramic Tile, Pantry, Countertops - Stone/Granite/Solid, Kitchen Island, Cabinets - Upgraded, Exterior Access, Recessed Lighting, Slider, Stainless Steel Appliances, Gas Stove
Interior
Heating Baseboard, Natural Gas
Cooling Ductless
Flooring Tile, Hardwood, Stone / Slate
Appliance Gas Water Heater, Water Heater, Range, Dishwasher, Disposal, Microwave, Refrigerator, Washer, Dryer
Laundry In Basement
Exterior
Exterior Feature Deck - Wood, Covered Patio/Deck, Rain Gutters, Screens, Fenced Yard
Garage Spaces 2.0
Fence Fenced/Enclosed, Fenced
Community Features Public Transportation, Shopping, Walk/Jog Trails, Golf, Conservation Area, Highway Access, University
Utilities Available Generator Connection
Roof Type Shingle
Total Parking Spaces 4
Garage Yes
Building
Foundation Concrete Perimeter
Sewer Public Sewer
Water Public
Architectural Style Ranch
Others
Senior Community false
Read Less
Want to know what your home might be worth? Contact us for a FREE valuation!

Our team is ready to help you sell your home for the highest possible price ASAP
Bought with Raymond F. Mattress III • Lamacchia Realty, Inc.





