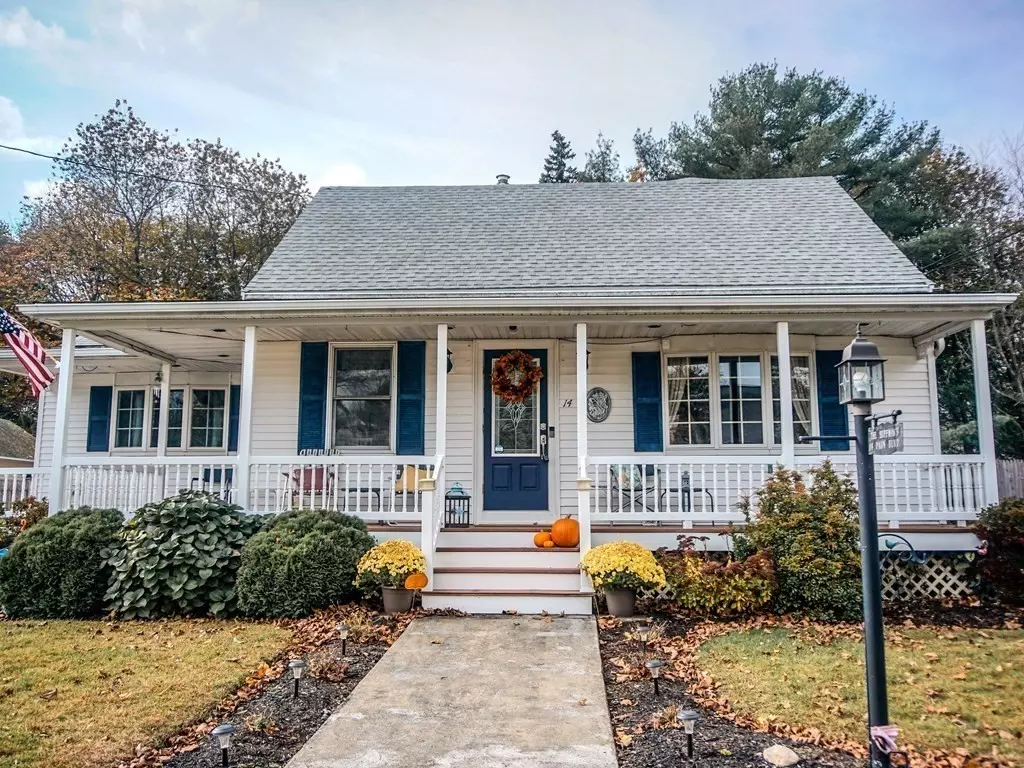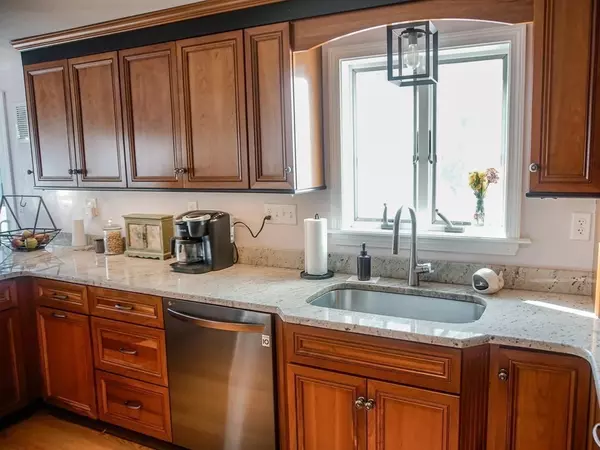$820,000
$799,900
2.5%For more information regarding the value of a property, please contact us for a free consultation.
14 Paon Blvd Wakefield, MA 01880
4 Beds
4 Baths
2,299 SqFt
Key Details
Sold Price $820,000
Property Type Single Family Home
Sub Type Single Family Residence
Listing Status Sold
Purchase Type For Sale
Square Footage 2,299 sqft
Price per Sqft $356
MLS Listing ID 73174884
Sold Date 01/25/24
Style Cape
Bedrooms 4
Full Baths 4
HOA Y/N false
Year Built 1947
Annual Tax Amount $9,352
Tax Year 2023
Lot Size 10,018 Sqft
Acres 0.23
Property Sub-Type Single Family Residence
Property Description
Rarely does a property like this hit the market in this charming Wakefield neighborhood. Family-owned for nearly five decades, this Cape-style home has undergone modern updates, expanding to 4 bedrooms and 4 bathrooms to suit various living arrangements. Features include a welcoming Farmer's porch, a spacious family room with high ceilings, custom cabinets in kitchen, and a private first-floor primary suite with a full bathroom, sitting area, laundry, and wet bar. The second floor boasts another primary suite with a spa-like bathroom and ample closet space. Enjoy the seasons from the light-filled 3-season room overlooking the deck with a hot tub and landscaped yard.
Location
State MA
County Middlesex
Zoning SR
Direction Route 95 to Vernon Street to Fosters Lane to Paon Blvd
Rooms
Basement Full, Interior Entry, Concrete
Primary Bedroom Level Second
Dining Room Flooring - Hardwood
Kitchen Ceiling Fan(s), Flooring - Hardwood, Flooring - Stone/Ceramic Tile, Countertops - Stone/Granite/Solid, Kitchen Island, Slider
Interior
Interior Features Ceiling Fan(s), Slider, Countertops - Stone/Granite/Solid, Recessed Lighting, Crown Molding, Bathroom - Full, Bathroom - With Shower Stall, Sun Room, Sitting Room, Bathroom
Heating Forced Air, Natural Gas
Cooling Window Unit(s)
Flooring Tile, Carpet, Hardwood, Flooring - Wall to Wall Carpet, Flooring - Hardwood, Flooring - Stone/Ceramic Tile
Fireplaces Number 1
Fireplaces Type Wood / Coal / Pellet Stove
Appliance Utility Connections for Gas Range, Utility Connections for Gas Dryer
Laundry Dryer Hookup - Gas, Washer Hookup
Exterior
Exterior Feature Porch, Deck - Wood, Deck - Composite, Rain Gutters, Screens, Fenced Yard
Garage Spaces 1.0
Fence Fenced
Utilities Available for Gas Range, for Gas Dryer, Washer Hookup
Roof Type Shingle
Total Parking Spaces 3
Garage Yes
Building
Foundation Concrete Perimeter
Sewer Public Sewer
Water Public
Architectural Style Cape
Others
Senior Community false
Read Less
Want to know what your home might be worth? Contact us for a FREE valuation!

Our team is ready to help you sell your home for the highest possible price ASAP
Bought with Debra Oman • Sagan Harborside Sotheby's International Realty





