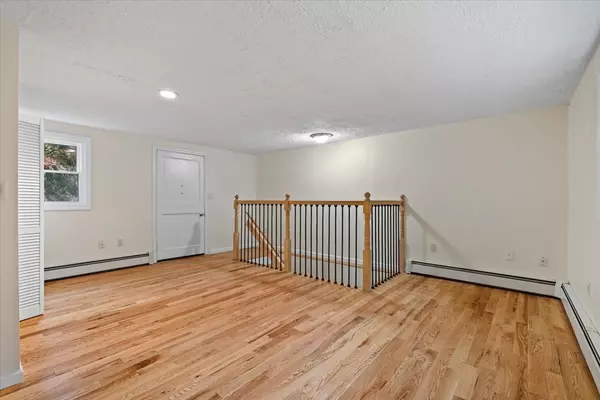$358,800
$358,800
For more information regarding the value of a property, please contact us for a free consultation.
7 Carroll St Auburn, MA 01501
2 Beds
1 Bath
893 SqFt
Key Details
Sold Price $358,800
Property Type Single Family Home
Sub Type Single Family Residence
Listing Status Sold
Purchase Type For Sale
Square Footage 893 sqft
Price per Sqft $401
MLS Listing ID 73437777
Sold Date 11/20/25
Style Ranch
Bedrooms 2
Full Baths 1
HOA Y/N false
Year Built 1950
Annual Tax Amount $4,513
Tax Year 2025
Lot Size 9,583 Sqft
Acres 0.22
Property Sub-Type Single Family Residence
Property Description
Discover your dream home in this beautifully updated ranch-style house, nestled on a private lot in a tranquil neighborhood. This stunning one-level, two-bedroom, one-bath living space boasts brand new hardwood floors and freshly painted interiors, creating a bright and inviting atmosphere. The heart of the home features a spacious kitchen with custom cabinets, perfect for culinary adventures, and a reverse osmosis water system ensuring quality hydration. Unfinished basement has heat and has been painted to provide extra storage or living space. Outside, the deck leads to a yard with a partial fence and garden. Updates include 2024 windows and 2025 hardwood floors. With easy highway access, commuting is a breeze, making this home the ideal blend of comfort and convenience. Don't miss your chance to own this home in the beautiful town of Auburn! Schedule your tour today!
Location
State MA
County Worcester
Zoning RA
Direction Use GPS
Rooms
Basement Full, Concrete, Unfinished
Primary Bedroom Level Main, First
Main Level Bedrooms 1
Kitchen Ceiling Fan(s), Flooring - Vinyl, Countertops - Stone/Granite/Solid, Attic Access, Recessed Lighting, Stainless Steel Appliances
Interior
Interior Features Internet Available - Broadband
Heating Baseboard, Oil
Cooling Window Unit(s)
Flooring Hardwood, Vinyl / VCT
Appliance Electric Water Heater, Range, Dishwasher, Microwave, Refrigerator, Plumbed For Ice Maker
Laundry Electric Dryer Hookup, Washer Hookup
Exterior
Exterior Feature Deck, Garden
Community Features Public Transportation, Shopping, Park, Walk/Jog Trails, Medical Facility, Laundromat, Highway Access, House of Worship, Public School
Utilities Available for Electric Range, for Electric Dryer, Washer Hookup, Icemaker Connection
Roof Type Shingle
Total Parking Spaces 2
Garage No
Building
Lot Description Gentle Sloping
Foundation Concrete Perimeter
Sewer Public Sewer
Water Public
Architectural Style Ranch
Others
Senior Community false
Read Less
Want to know what your home might be worth? Contact us for a FREE valuation!

Our team is ready to help you sell your home for the highest possible price ASAP
Bought with Fiona Hoare • RE/MAX Prof Associates






