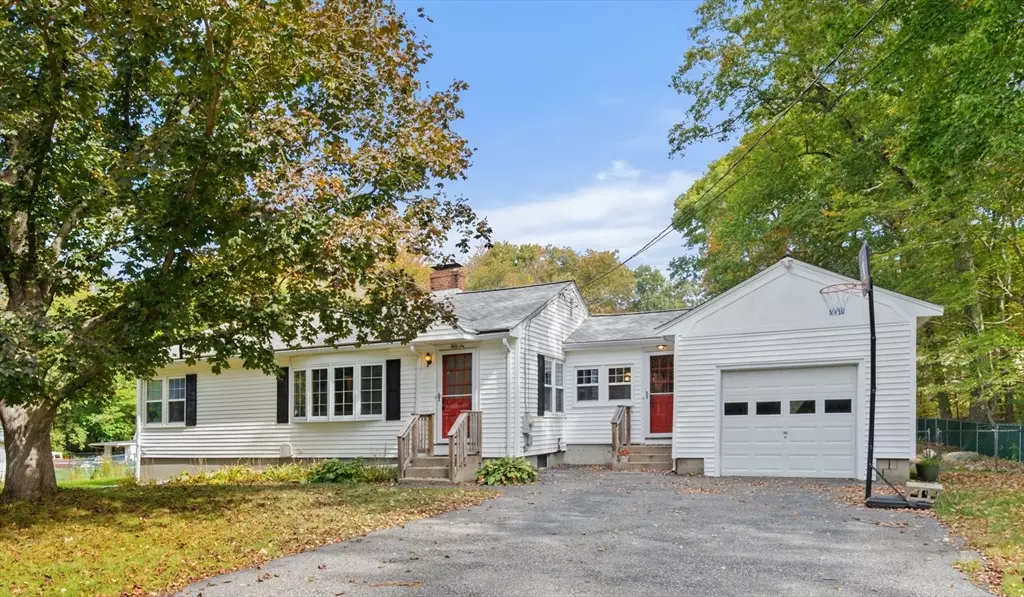$610,000
$589,900
3.4%For more information regarding the value of a property, please contact us for a free consultation.
56 Woodland Road Ashland, MA 01721
3 Beds
1 Bath
1,220 SqFt
Key Details
Sold Price $610,000
Property Type Single Family Home
Sub Type Single Family Residence
Listing Status Sold
Purchase Type For Sale
Square Footage 1,220 sqft
Price per Sqft $500
MLS Listing ID 73438952
Sold Date 11/19/25
Style Contemporary,Ranch
Bedrooms 3
Full Baths 1
HOA Y/N false
Year Built 1954
Annual Tax Amount $6,993
Tax Year 2025
Lot Size 0.740 Acres
Acres 0.74
Property Sub-Type Single Family Residence
Property Description
ONLY 1 Fabulous UPDATED CONTEMPORARY STYLE RANCH from $475-$700K!!..nearly 2/3 Acre level lot, &lovely ended side St. Enjoy Oak HardWd. Flrs, C/AC... Beautiful Stainless Appl. Country Kitchen w-Fountain Faucet, French Dr.Refrig., 5-Burner Induction Range, Dishw, WindowBenchSeat w-storage, Tiled backsplash & Flr. SPACIOIUS Gorgeous LIV.Rm. w/WoodStv.&Pretty Bay Window. SEMI-VLTD. FAM.Rm.w-3 Sides of Windows to @18x14 Deck. Queen or King Primary Bedrm. w-Corner Windows. Secondary BR's w-HW flrs. too. Updated Sconce lit Blue&White Deep Tub/Shwr. Bathroom. Immense FENCED BACK YARD with Beautiful Light Brick Patio & Firepit. OVERSIZED Workshop Storage Shed w-Landscape Dr,Separate entrance,&Electr. Convenient ATTACHED 1Car Garage w/Back entry door too! UPDATES& Approx.Age: Arch.Roof & Boiler 14yrs., Sealed ButcherBlock Counters/Tiled Backsplash@2025, Range/ Dishw/Refrig@2024, Bathrm Flr./MassSave House Insulated@2023, ThermopaneTiltWindows. Shopping&Commuter Rail! Offers by Thurs-10/9 pls.
Location
State MA
County Middlesex
Zoning res
Direction Hopkinton/Ashland Line: Rt. 135 To Woodland Rd.(Near Faith Church & TJ's Food&Spirits)
Rooms
Family Room Vaulted Ceiling(s), Deck - Exterior, Lighting - Overhead, Flooring - Engineered Hardwood
Basement Full, Walk-Out Access, Interior Entry, Sump Pump, Radon Remediation System, Concrete, Unfinished
Primary Bedroom Level First
Kitchen Flooring - Stone/Ceramic Tile, Countertops - Upgraded, Open Floorplan, Stainless Steel Appliances, Lighting - Overhead, Beadboard, Window Seat
Interior
Interior Features Closet - Linen, Center Hall
Heating Baseboard, Oil
Cooling Central Air
Flooring Hardwood, Engineered Hardwood
Fireplaces Number 1
Fireplaces Type Living Room
Appliance Water Heater, Range, Dishwasher, Microwave, Refrigerator, Washer, Dryer, Plumbed For Ice Maker
Laundry In Basement, Electric Dryer Hookup, Washer Hookup
Exterior
Exterior Feature Deck - Wood, Deck - Composite, Rain Gutters, Storage, Screens, Fenced Yard
Garage Spaces 1.0
Fence Fenced/Enclosed, Fenced
Community Features Shopping, Medical Facility, Highway Access, Public School, T-Station
Utilities Available for Electric Range, for Electric Oven, for Electric Dryer, Washer Hookup, Icemaker Connection
View Y/N Yes
View Scenic View(s)
Roof Type Shingle
Total Parking Spaces 7
Garage Yes
Building
Lot Description Wooded, Level
Foundation Concrete Perimeter
Sewer Public Sewer
Water Public
Architectural Style Contemporary, Ranch
Others
Senior Community false
Read Less
Want to know what your home might be worth? Contact us for a FREE valuation!

Our team is ready to help you sell your home for the highest possible price ASAP
Bought with Marlyn Figuereo • eXp Realty






