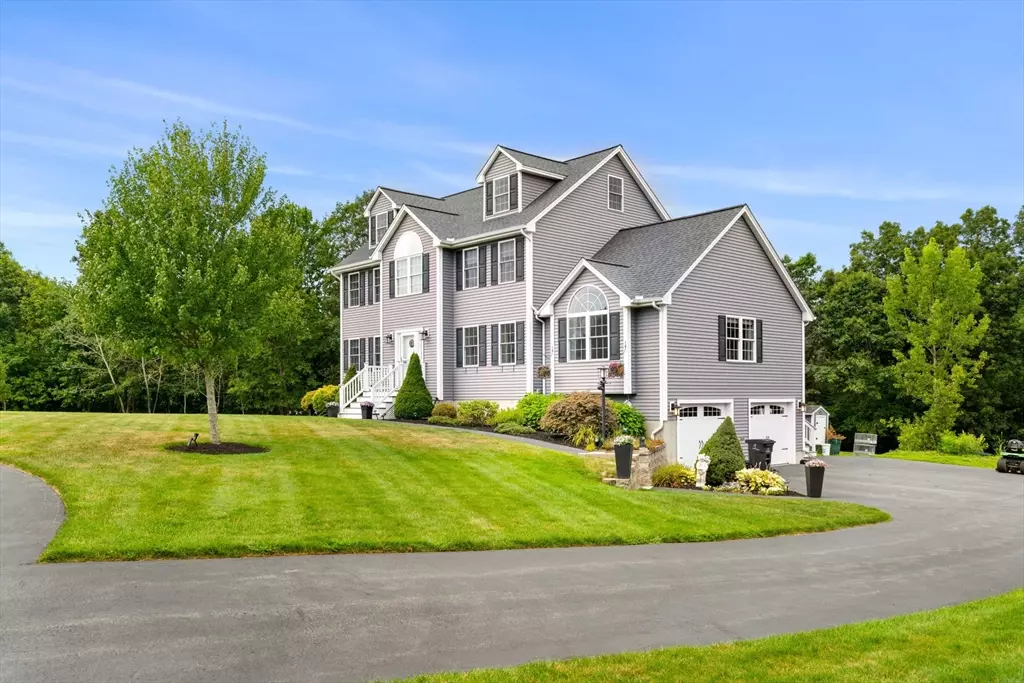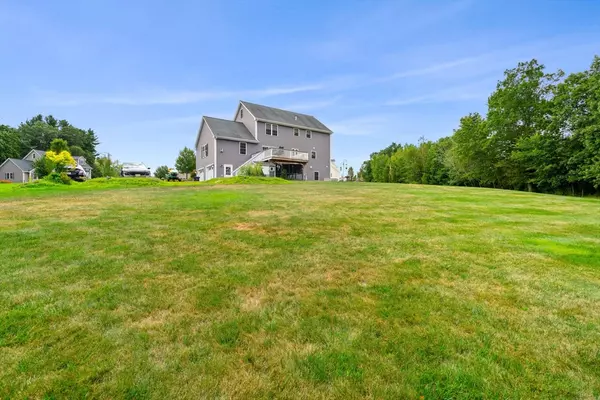$935,000
$899,000
4.0%For more information regarding the value of a property, please contact us for a free consultation.
1 Lisa Ln Haverhill, MA 01835
4 Beds
2.5 Baths
2,418 SqFt
Key Details
Sold Price $935,000
Property Type Single Family Home
Sub Type Single Family Residence
Listing Status Sold
Purchase Type For Sale
Square Footage 2,418 sqft
Price per Sqft $386
Subdivision Bradford
MLS Listing ID 73420574
Sold Date 11/10/25
Style Colonial
Bedrooms 4
Full Baths 2
Half Baths 1
HOA Y/N false
Year Built 2014
Annual Tax Amount $7,965
Tax Year 2025
Lot Size 1.250 Acres
Acres 1.25
Property Sub-Type Single Family Residence
Property Description
Welcome to Hales Landing. This classic colonial offering the very best of Bradford living! Situated at the end of a quiet cul de sac on one of the neighborhood's largest lots, this 1.25 acre property delivers space, privacy and charm. The serene corner lot backs to a wooded area where you can enjoy visits from grazing deer and nesting birds right from your own yard. In summer, gather on the expansive side lawn to watch Haverhill's 4th of July fireworks, and when winter arrives, Bradford Ski Mountain is just around the corner for seasonal fun. Inside, you'll find thoughtful upgrades throughout, including solid pine hardwood floors, granite kitchen with island and stainless steel appliances, spacious master suite with beautifully appointed master bath, remote garage access, an enhanced interior sprinkler system, and an outdoor irrigation system-plus more.
Location
State MA
County Essex
Zoning Res Rural
Direction 495 to 110 West, Lft 125/Main St, Lft Salem St, Lft Groveland Rd, Lft Robert Rd, Lft Lisa
Rooms
Family Room Flooring - Hardwood, Recessed Lighting
Basement Full, Walk-Out Access, Interior Entry, Garage Access, Unfinished
Dining Room Flooring - Hardwood, Exterior Access, Recessed Lighting
Kitchen Flooring - Hardwood, Dining Area, Countertops - Stone/Granite/Solid, Countertops - Upgraded, Kitchen Island, Deck - Exterior, Exterior Access, Open Floorplan, Recessed Lighting
Interior
Interior Features Central Vacuum, Walk-up Attic
Heating Central, Forced Air, Natural Gas
Cooling Central Air
Flooring Wood, Vinyl, Carpet
Fireplaces Number 1
Appliance Gas Water Heater, Tankless Water Heater, Range, Oven, Dishwasher, Disposal, Microwave, Refrigerator, Freezer, Washer, Dryer
Exterior
Exterior Feature Deck, Deck - Wood, Rain Gutters, Sprinkler System, Screens
Garage Spaces 2.0
Community Features Shopping, Walk/Jog Trails, Public School
Utilities Available for Gas Range, for Gas Oven
Roof Type Shingle
Total Parking Spaces 10
Garage Yes
Building
Lot Description Wooded, Gentle Sloping
Foundation Concrete Perimeter
Sewer Public Sewer
Water Public
Architectural Style Colonial
Others
Senior Community false
Read Less
Want to know what your home might be worth? Contact us for a FREE valuation!

Our team is ready to help you sell your home for the highest possible price ASAP
Bought with J. Zanni • Buyers Only LLC






