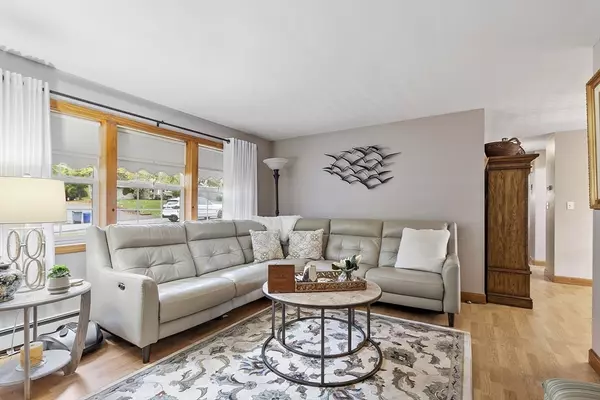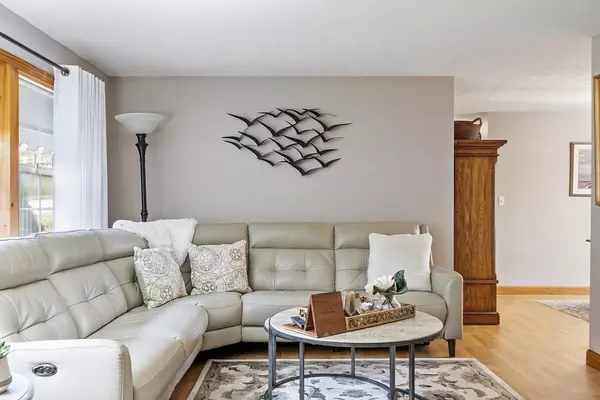$630,000
$599,900
5.0%For more information regarding the value of a property, please contact us for a free consultation.
17 Trask Rd Peabody, MA 01960
3 Beds
1 Bath
1,152 SqFt
Key Details
Sold Price $630,000
Property Type Single Family Home
Sub Type Single Family Residence
Listing Status Sold
Purchase Type For Sale
Square Footage 1,152 sqft
Price per Sqft $546
Subdivision Centerfield
MLS Listing ID 73441819
Sold Date 11/17/25
Style Ranch
Bedrooms 3
Full Baths 1
HOA Y/N false
Year Built 1951
Annual Tax Amount $4,372
Tax Year 2025
Lot Size 10,018 Sqft
Acres 0.23
Property Sub-Type Single Family Residence
Property Description
CHARMING RANCH IN DESIRABLE CENTERFIELD LOCATION! Enjoy all the comfort and warmth this home has to offer. Spacious living room that offers space for that sectional you always wanted. Kitchen with dining space, new counter tops and tile backsplash that opens to the dining room just in time for your holiday entertaining. Three bedrooms and beautifully updated bath. Off the kitchen discover a practical laundry/mud room with built-in storage cabinets and garage access. Outside enjoy a fully fenced-in backyard patio ready for your outdoor furniture plus two sheds for extra storage. Additional highlights include a one car garage, replacement windows, two year old roof and two year old water heater. Just minutes to the NS Mall and major highway for easy commute. You won't want to miss this one!
Location
State MA
County Essex
Zoning R1B
Direction Lowell St - Ridgefield- Trask Rd
Rooms
Primary Bedroom Level First
Dining Room Flooring - Laminate
Kitchen Flooring - Laminate, Dining Area
Interior
Heating Baseboard, Oil
Cooling None
Flooring Tile, Laminate
Appliance Electric Water Heater, Water Heater, Range, Disposal, Microwave, Refrigerator, Washer, Dryer
Laundry Electric Dryer Hookup, Exterior Access, Washer Hookup, First Floor
Exterior
Exterior Feature Patio, Rain Gutters, Storage, Screens, Fenced Yard
Garage Spaces 1.0
Fence Fenced
Community Features Shopping, Walk/Jog Trails, Medical Facility, Bike Path, Highway Access, House of Worship, Private School, Public School, Sidewalks
Utilities Available for Electric Range, for Electric Oven, for Electric Dryer, Washer Hookup
Roof Type Shingle
Total Parking Spaces 5
Garage Yes
Building
Lot Description Cleared, Level
Foundation Slab
Sewer Public Sewer
Water Public
Architectural Style Ranch
Schools
Elementary Schools Center
Middle Schools Higgins
High Schools Pvmhs
Others
Senior Community false
Read Less
Want to know what your home might be worth? Contact us for a FREE valuation!

Our team is ready to help you sell your home for the highest possible price ASAP
Bought with The Ternullo Real Estate Team • Leading Edge Real Estate






