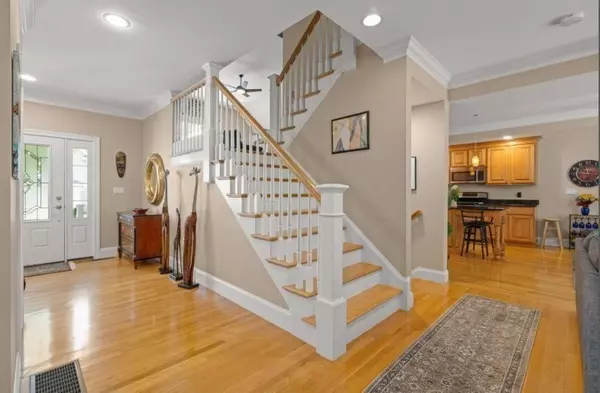$1,020,000
$1,049,900
2.8%For more information regarding the value of a property, please contact us for a free consultation.
4 Caileigh Ct #4 Andover, MA 01810
2 Beds
2.5 Baths
2,795 SqFt
Key Details
Sold Price $1,020,000
Property Type Condo
Sub Type Condominium
Listing Status Sold
Purchase Type For Sale
Square Footage 2,795 sqft
Price per Sqft $364
MLS Listing ID 73414535
Sold Date 11/19/25
Bedrooms 2
Full Baths 2
Half Baths 1
HOA Fees $766/mo
Year Built 2007
Annual Tax Amount $13,826
Tax Year 2025
Property Sub-Type Condominium
Property Description
Pristine townhouse in desirable Lincoln Woods! This move-in ready home features an open-concept floor plan with gourmet kitchen, sun-filled dining area with access to private patio and exceptional views, and a spacious living room — all with hardwood floors. The family room is oversized and boasts a gas fireplace and custom built-in entertainment center. Upstairs you'll find the primary suite with walk-in closet and luxurious bath with soaking tub and walk-in shower plus a second-bedroom ensuite, offering privacy for guests and/or family. The finished lower level provides flexible living space, ideal for a home office, gym or media room. Additional highlights include central air, central vac, security system, 2-car garage, and paver driveway. Tucked on a private cul de sac close to schools, commuter routes, and downtown amenities. Don't miss this rare opportunity to own a beautifully maintained home in one of the area's most desirable communities.
Location
State MA
County Essex
Zoning SRB
Direction Shawsheen Rd to Caileigh Ct
Rooms
Family Room Cathedral Ceiling(s), Ceiling Fan(s), Closet/Cabinets - Custom Built, Flooring - Wall to Wall Carpet, Recessed Lighting
Basement Y
Primary Bedroom Level Second
Dining Room Flooring - Hardwood, Exterior Access, Open Floorplan, Slider, Lighting - Pendant, Tray Ceiling(s)
Kitchen Flooring - Hardwood, Countertops - Stone/Granite/Solid, Kitchen Island, Open Floorplan, Stainless Steel Appliances, Lighting - Pendant, Tray Ceiling(s)
Interior
Interior Features Closet, Entrance Foyer, Office, Game Room, Central Vacuum
Heating Central, Forced Air, Natural Gas
Cooling Central Air
Flooring Tile, Carpet, Hardwood, Flooring - Hardwood, Flooring - Wall to Wall Carpet
Fireplaces Number 1
Fireplaces Type Family Room
Appliance Range, Dishwasher, Disposal, Microwave, Refrigerator, Washer, Dryer, Instant Hot Water, Plumbed For Ice Maker
Laundry Flooring - Hardwood, Electric Dryer Hookup, Washer Hookup, Second Floor, In Unit
Exterior
Exterior Feature Patio, Decorative Lighting, Screens, Professional Landscaping, Sprinkler System
Garage Spaces 2.0
Community Features Public Transportation, Shopping, Walk/Jog Trails, Golf
Utilities Available for Gas Range, for Electric Oven, for Electric Dryer, Washer Hookup, Icemaker Connection
Roof Type Shingle
Total Parking Spaces 4
Garage Yes
Building
Story 3
Sewer Public Sewer
Water Public
Schools
Elementary Schools West
Middle Schools West
High Schools Ahs
Others
Pets Allowed Yes
Senior Community false
Read Less
Want to know what your home might be worth? Contact us for a FREE valuation!

Our team is ready to help you sell your home for the highest possible price ASAP
Bought with The Lucci Witte Team • William Raveis R.E. & Home Services






