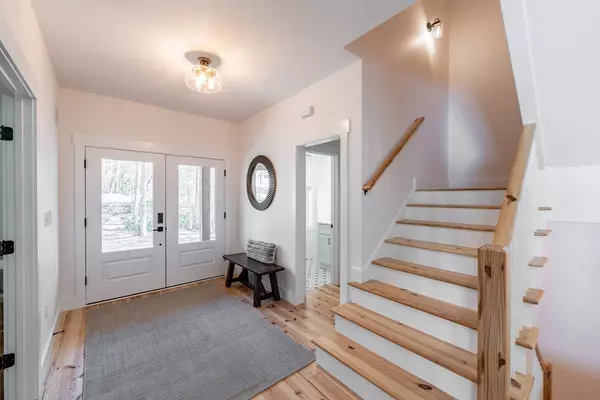$835,000
$899,900
7.2%For more information regarding the value of a property, please contact us for a free consultation.
150 Northwest Road Westhampton, MA 01027
3 Beds
4.5 Baths
3,648 SqFt
Key Details
Sold Price $835,000
Property Type Single Family Home
Sub Type Single Family Residence
Listing Status Sold
Purchase Type For Sale
Square Footage 3,648 sqft
Price per Sqft $228
MLS Listing ID 73353035
Sold Date 11/18/25
Style Farmhouse,Other (See Remarks)
Bedrooms 3
Full Baths 4
Half Baths 1
HOA Y/N false
Year Built 2024
Annual Tax Amount $9,852
Tax Year 2025
Lot Size 3.170 Acres
Acres 3.17
Property Sub-Type Single Family Residence
Property Description
Surrounded by Autumn's magnificance is where you'll find complete one level living if needed, three levels if desired. Incomparable opportunity for remote home workers equipped with CAT 6 Ethernet connectivity in every room. Custom designed by owner/builder & unique in every aspect of floorplan for today's lifestyle! Modern Multi-level Farmhouse only a 20 minute drive to Northampton!. Enter into a beautiful, spacious Foyer, Office w/French Doors, Lav, Living Room, Chef's dream Kitchen w/ Hickory Island, Walk-in Pantry, Mud/Laundry Room, Dining area, Private Screened Porch w/Cathedral ceiling surrounds you with tranquil scenic views. Luxurious Primary Bedroom w/private En Suite Spa-like bath, oversized walk-in shower, soaking tub, heated floors, double vanity sinks, custom crafted walk-in closet. Upper level offers versatile Bonus Room w/full bath; Lower level features two bright large Bedrooms with En Suite baths, Media Room & private walkout to Patio. Potential ADU Unit over Garage!
Location
State MA
County Hampshire
Zoning R1 SF
Direction Use GPS
Rooms
Basement Full, Finished, Walk-Out Access, Interior Entry
Primary Bedroom Level Main, First
Main Level Bedrooms 1
Kitchen Flooring - Hardwood, Dining Area, Pantry, Countertops - Stone/Granite/Solid, Kitchen Island, Country Kitchen, Dryer Hookup - Electric, Exterior Access, Open Floorplan, Recessed Lighting, Pot Filler Faucet, Wine Chiller, Lighting - Pendant
Interior
Interior Features Recessed Lighting, Closet, Bathroom - Full, Ceiling Fan(s), Home Office, Foyer, Study, Bedroom, Bathroom
Heating Central, Natural Gas, Propane, ENERGY STAR Qualified Equipment, Ductless, Other
Cooling Central Air, ENERGY STAR Qualified Equipment, Ductless
Flooring Wood, Hardwood, Pine, Stone / Slate, Engineered Hardwood, Flooring - Hardwood, Flooring - Wood
Appliance Water Heater, Tankless Water Heater, Dishwasher, Microwave, Wine Refrigerator, ENERGY STAR Qualified Dryer, ENERGY STAR Qualified Dishwasher, ENERGY STAR Qualified Washer, Range Hood, Range, Instant Hot Water, Oven, Plumbed For Ice Maker
Laundry Closet/Cabinets - Custom Built, Flooring - Stone/Ceramic Tile, Main Level, Electric Dryer Hookup, Exterior Access, Washer Hookup, Sink, First Floor
Exterior
Exterior Feature Porch, Porch - Enclosed, Porch - Screened, Patio, Covered Patio/Deck, Rain Gutters, Professional Landscaping, Decorative Lighting, Other
Garage Spaces 3.0
Community Features Public Transportation, Walk/Jog Trails, Public School
Utilities Available for Gas Range, for Electric Dryer, Washer Hookup, Icemaker Connection
Waterfront Description Stream
Roof Type Shingle
Total Parking Spaces 9
Garage Yes
Building
Lot Description Wooded, Gentle Sloping
Foundation Concrete Perimeter
Sewer Private Sewer
Water Private
Architectural Style Farmhouse, Other (See Remarks)
Schools
Elementary Schools Pboe
Middle Schools Pboe
High Schools Pboe
Others
Senior Community false
Acceptable Financing Contract
Listing Terms Contract
Read Less
Want to know what your home might be worth? Contact us for a FREE valuation!

Our team is ready to help you sell your home for the highest possible price ASAP
Bought with Gabriele Luzzi • Berkshire Hathaway HomeServices Commonwealth Real Estate






