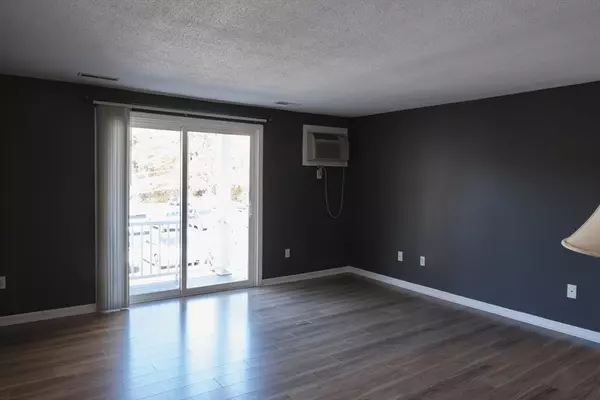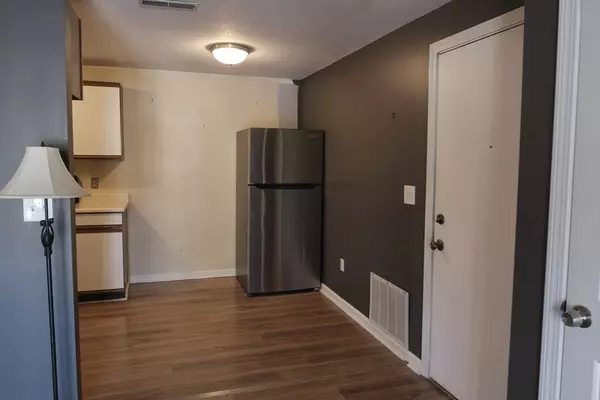$230,000
$249,000
7.6%For more information regarding the value of a property, please contact us for a free consultation.
1573 Braley Road #39 New Bedford, MA 02745
2 Beds
1 Bath
745 SqFt
Key Details
Sold Price $230,000
Property Type Condo
Sub Type Condominium
Listing Status Sold
Purchase Type For Sale
Square Footage 745 sqft
Price per Sqft $308
MLS Listing ID 73446173
Sold Date 11/17/25
Bedrooms 2
Full Baths 1
HOA Fees $175/mo
Year Built 1988
Annual Tax Amount $2,240
Tax Year 2025
Property Sub-Type Condominium
Property Description
Welcome to Braley Woods Condominiums, located in New Bedford's North End near the Freetown line. This move-in ready 2-bedroom, 1-bath unit is situated on the second floor and offers a convenient, low-maintenance lifestyle. The unit features new carpeting and flooring installed in 2025, a brand-new refrigerator, and a bright, open living room with a mounted A/C unit. Both bedrooms include spacious closets. The full bathroom offers tile flooring and a new vanity. Enjoy private access to the outdoor composite balcony, ideal for relaxing or outdoor seating. Braley Woods Condominiums includes on-site coin-operated laundry on the first floor, common parking, and shared outdoor space. Conveniently located near Route 140 and the commuter rail, this condo provides an excellent opportunity for first-time buyers, downsizers, or commuters seeking an affordable home on the South Coast.
Location
State MA
County Bristol
Zoning MUB
Direction Route 140 north, exit 7 turn right on Braley Road.
Rooms
Basement N
Primary Bedroom Level Second
Kitchen Flooring - Laminate, Stainless Steel Appliances
Interior
Heating Forced Air, Natural Gas, Individual
Cooling Wall Unit(s), Individual
Flooring Tile, Carpet, Wood Laminate
Appliance Range, Dishwasher, Microwave, Refrigerator
Laundry Common Area, In Building
Exterior
Exterior Feature Balcony, Professional Landscaping
Community Features Shopping, Highway Access, T-Station
Utilities Available for Gas Range
Roof Type Shingle
Total Parking Spaces 1
Garage No
Building
Story 3
Sewer Public Sewer
Water Public
Schools
Elementary Schools Pulaski Elementary School
Middle Schools Normandin Middle School
Others
Pets Allowed Yes w/ Restrictions
Senior Community false
Read Less
Want to know what your home might be worth? Contact us for a FREE valuation!

Our team is ready to help you sell your home for the highest possible price ASAP
Bought with The Dream Team • Realty One Group Dream Makers






