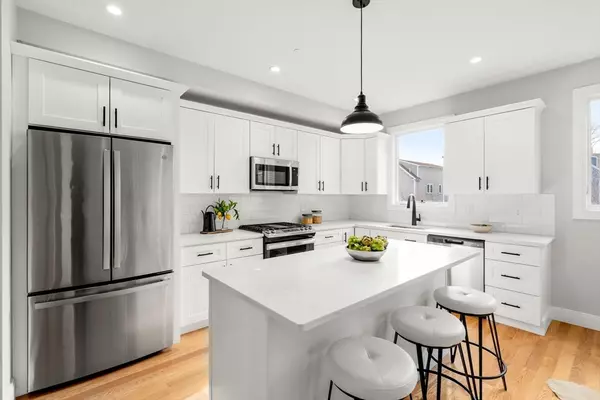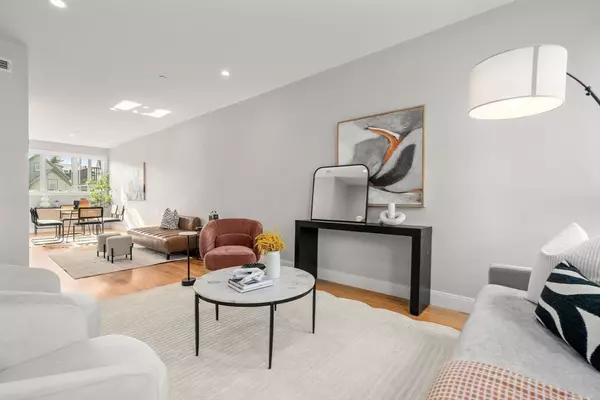$650,000
$659,000
1.4%For more information regarding the value of a property, please contact us for a free consultation.
123-125 Centre St #TH2 Boston, MA 02124
2 Beds
1.5 Baths
1,421 SqFt
Key Details
Sold Price $650,000
Property Type Condo
Sub Type Condominium
Listing Status Sold
Purchase Type For Sale
Square Footage 1,421 sqft
Price per Sqft $457
MLS Listing ID 73370479
Sold Date 11/17/25
Bedrooms 2
Full Baths 1
Half Baths 1
HOA Fees $308/mo
Year Built 2021
Annual Tax Amount $5,624
Tax Year 2025
Property Sub-Type Condominium
Property Description
The perfect city townhouse! Modern Comfort Meets Convenience in 2021-Built Townhouse Gem. Attractive blend of style, function & commuter location in a beautifully designed 3-level living. Main level features bright & open layout ideal for entertaining, seamlessly connecting the living area & kitchen w/sleek half bath & stunning modern kitchen. Enjoy white quartz countertops, classic subway tile backsplash & SS appliances that elevate practicality. Upstairs you'll find 2-spacious bedrooms w/custom-built closets, full bath & convenient in-unit laundry. Lower level offers flexible space, perfect for home office, reading nook, or bonus living area. Includes covered parking, private outdoor space, sits tucked away just off Dot Ave, between Dorchester Center & Ashmont. You'll love being just 1/10 mile from the Shawmut T station & moments from vibrant local shops, dining & serene Loesch Family Park. Welcome Home! MUST-SEE IN-PERSON!
Location
State MA
County Suffolk
Area Dorchester
Zoning A
Direction Dorchester Ave to Centre St
Rooms
Basement Y
Primary Bedroom Level Second
Interior
Heating Forced Air, Natural Gas
Cooling Central Air
Flooring Hardwood
Appliance Range, Dishwasher, Disposal, Microwave, Refrigerator, Washer, Dryer
Laundry Second Floor, In Unit
Exterior
Exterior Feature Deck
Community Features Public Transportation, Shopping, Pool, Tennis Court(s), Park, Walk/Jog Trails, Golf, Medical Facility, Laundromat, Bike Path, Conservation Area, Highway Access, House of Worship, Private School, Public School, T-Station, University
Utilities Available for Gas Range
Total Parking Spaces 1
Garage No
Building
Story 3
Sewer Public Sewer
Water Public
Others
Senior Community false
Read Less
Want to know what your home might be worth? Contact us for a FREE valuation!

Our team is ready to help you sell your home for the highest possible price ASAP
Bought with Regina Hunter • RE/MAX Synergy






