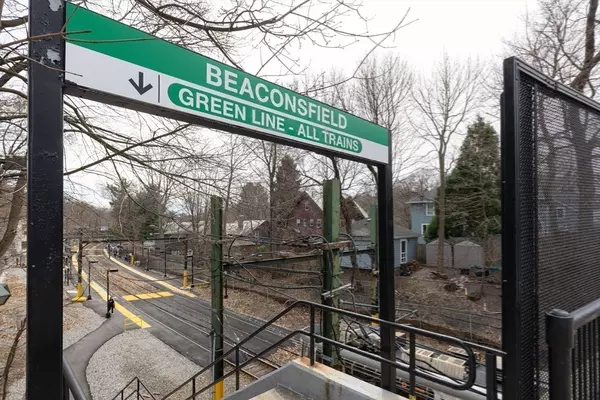$1,450,000
$1,499,000
3.3%For more information regarding the value of a property, please contact us for a free consultation.
24 Dean Road #3 Brookline, MA 02445
2 Beds
2 Baths
2,180 SqFt
Key Details
Sold Price $1,450,000
Property Type Condo
Sub Type Condominium
Listing Status Sold
Purchase Type For Sale
Square Footage 2,180 sqft
Price per Sqft $665
MLS Listing ID 73404304
Sold Date 11/17/25
Bedrooms 2
Full Baths 2
HOA Fees $1,000/mo
Year Built 1925
Annual Tax Amount $15,783
Tax Year 2025
Property Sub-Type Condominium
Property Description
Priced below Town Assessment. Over 2000 sq ft GLA. This home offers two bedrooms, two full bathrooms. Living area is large enough to create third bedroom! Entry foyer with built-in book shelves. Living room with 9 ft ceilings height. Formal dining room with direct access to an eat-in kitchen with gas cook top and updated appliances. Primary bedroom with wall of closets, private vintage bath and access to sun room / office. Great size second bedroom and another full bath. Central Air, full size washer and dryer. Two assigned full size (not a tandem) parking spaces, two assigned large private storage rooms in the basement. This penthouse unit is overlooking Waldstein Park with playground, lawns, tennis courts and recreation areas. Walk to MBTA Green "C" and "D" lines. You will love and enjoy convenience to Washington Square and to all wonderful Brookline neighborhoods!
Location
State MA
County Norfolk
Zoning 102
Direction Beacon street to Dean Rd
Rooms
Basement Y
Primary Bedroom Level Third
Dining Room Flooring - Hardwood
Kitchen Countertops - Upgraded, Cabinets - Upgraded, Dryer Hookup - Electric, Recessed Lighting, Washer Hookup, Lighting - Pendant, Flooring - Engineered Hardwood
Interior
Interior Features Closet, Entrance Foyer, Den, Elevator
Heating Central, Electric Baseboard, Hot Water, Oil
Cooling Central Air, Unit Control
Flooring Tile, Hardwood, Engineered Hardwood, Flooring - Hardwood
Fireplaces Number 1
Appliance Dishwasher, Disposal, Microwave, Range, Refrigerator, Washer, Dryer, Plumbed For Ice Maker
Laundry Flooring - Stone/Ceramic Tile, Third Floor, In Unit, Electric Dryer Hookup, Washer Hookup
Exterior
Community Features Public Transportation, Shopping, Tennis Court(s), Park, Laundromat, Highway Access, House of Worship, Public School, T-Station
Utilities Available for Gas Range, for Electric Oven, for Electric Dryer, Washer Hookup, Icemaker Connection
Roof Type Rubber
Total Parking Spaces 2
Garage No
Building
Story 1
Sewer Public Sewer
Water Public
Schools
Elementary Schools Runkle
High Schools Brookline High
Others
Pets Allowed Yes w/ Restrictions
Senior Community false
Read Less
Want to know what your home might be worth? Contact us for a FREE valuation!

Our team is ready to help you sell your home for the highest possible price ASAP
Bought with Montivista Real Estate Group • eXp Realty




