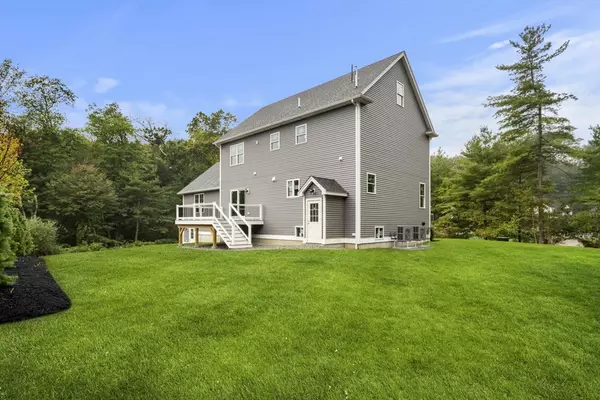$1,150,000
$1,200,000
4.2%For more information regarding the value of a property, please contact us for a free consultation.
1 Lincoln Rd Tewksbury, MA 01876
4 Beds
2.5 Baths
2,753 SqFt
Key Details
Sold Price $1,150,000
Property Type Single Family Home
Sub Type Single Family Residence
Listing Status Sold
Purchase Type For Sale
Square Footage 2,753 sqft
Price per Sqft $417
MLS Listing ID 73436345
Sold Date 11/17/25
Style Colonial
Bedrooms 4
Full Baths 2
Half Baths 1
HOA Y/N false
Year Built 2025
Annual Tax Amount $711
Tax Year 2025
Lot Size 0.530 Acres
Acres 0.53
Property Sub-Type Single Family Residence
Property Description
Nestled at the end of a side street, this stunning new colonial offers 4 bedrooms, 2.5 baths, and 2,753 sqft of thoughtfully designed living space. The expansive kitchen features a large island seating five, an eat-in area, quartz countertops, white cabinetry with matte black hardware, pull-out drawers, a pantry, and a Frigidaire Gallery stainless steel appliance package with double ovens, built-in microwave, countertop range, and hood vent. Adjacent, the vaulted-ceiling family room impresses with a gas fireplace, quartz surround, and floor-to-ceiling decorative finish. The formal dining room showcases shadowboxing and crown molding. A convenient powder room completes the first floor. Upstairs, the primary suite boasts a spacious walk-in closet with custom shelving and a luxurious ensuite with a large dual quartz vanity and tiled shower with niche. All bedrooms feature beautiful hardwood flooring. Relax on the maintenance-free deck in warm weather!
Location
State MA
County Middlesex
Zoning RES
Direction Whipple to Marston To Van Buren to Lincoln
Rooms
Family Room Ceiling Fan(s), Vaulted Ceiling(s), Flooring - Hardwood, Recessed Lighting, Decorative Molding
Basement Unfinished
Primary Bedroom Level Second
Dining Room Flooring - Hardwood, Crown Molding, Decorative Molding
Kitchen Flooring - Hardwood, Dining Area, Pantry, Countertops - Stone/Granite/Solid, Kitchen Island, Deck - Exterior, Recessed Lighting, Slider, Stainless Steel Appliances
Interior
Interior Features Walk-up Attic
Heating Forced Air, Propane
Cooling Central Air
Fireplaces Number 1
Fireplaces Type Family Room
Appliance Water Heater, Tankless Water Heater, Oven, Dishwasher, Disposal, Microwave, Range, Refrigerator, Range Hood
Laundry Electric Dryer Hookup, Washer Hookup, In Basement
Exterior
Exterior Feature Deck - Vinyl
Garage Spaces 2.0
Utilities Available for Gas Range, for Electric Oven, for Electric Dryer, Washer Hookup
Roof Type Shingle
Total Parking Spaces 6
Garage Yes
Building
Lot Description Level
Foundation Concrete Perimeter
Sewer Public Sewer
Water Public
Architectural Style Colonial
Others
Senior Community false
Read Less
Want to know what your home might be worth? Contact us for a FREE valuation!

Our team is ready to help you sell your home for the highest possible price ASAP
Bought with Rita Patriarca • RE/MAX Encore






