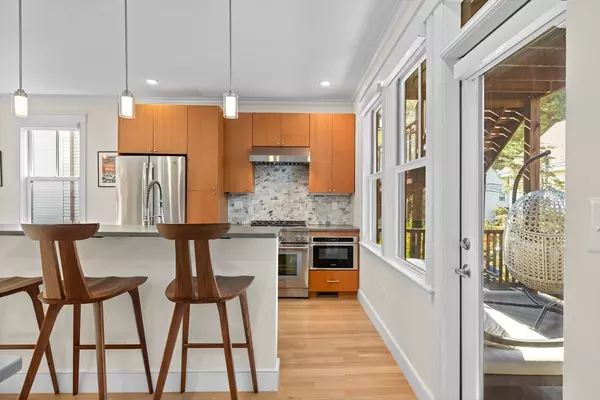$1,400,000
$1,375,000
1.8%For more information regarding the value of a property, please contact us for a free consultation.
2 Village St #2 Somerville, MA 02143
3 Beds
2.5 Baths
1,851 SqFt
Key Details
Sold Price $1,400,000
Property Type Condo
Sub Type Condominium
Listing Status Sold
Purchase Type For Sale
Square Footage 1,851 sqft
Price per Sqft $756
MLS Listing ID 73435527
Sold Date 11/17/25
Bedrooms 3
Full Baths 2
Half Baths 1
HOA Fees $164/mo
Year Built 1885
Annual Tax Amount $13,829
Tax Year 2025
Property Sub-Type Condominium
Property Description
**Open House cancelled, accepted offer** This 3-bed, 2.5-bath duplex blends sleek design with neighborhood charm. Built in 2020 by an MIT-trained architect, it features an open layout with natural wood accents, stainless appliances, and a central island perfect for casual dinners or wine nights. Two outdoor spaces invite morning coffee or sunset hangs, while covered parking adds convenience. The private primary suite offers a calm retreat, and the lower level includes two airy bedrooms, a chic bath, and a flexible living area for movies, yoga, or creative projects. Just moments from the Green Line, local cafés, bookstores, bike paths, and Somerville's arts scene—this home pairs modern comfort with a vibrant, walkable lifestyle.
Location
State MA
County Middlesex
Area Spring Hill
Zoning 102
Direction At the intersection of Dane St and Village St in Somerville's Spring Hill area.
Rooms
Family Room Bathroom - Full, Flooring - Hardwood, Balcony / Deck, Exterior Access, High Speed Internet Hookup, Recessed Lighting, Remodeled
Basement N
Primary Bedroom Level Main, Second
Main Level Bedrooms 1
Dining Room Flooring - Hardwood, Window(s) - Picture, Open Floorplan, Recessed Lighting, Remodeled
Kitchen Flooring - Hardwood, Dining Area, Balcony / Deck, Countertops - Stone/Granite/Solid, Kitchen Island, Exterior Access, High Speed Internet Hookup, Open Floorplan, Recessed Lighting, Remodeled, Stainless Steel Appliances, Gas Stove, Lighting - Pendant
Interior
Heating Central
Cooling Central Air
Flooring Wood, Tile
Appliance Range, Dishwasher, Disposal, Microwave, Refrigerator, Freezer, Washer, Dryer, Range Hood
Laundry Laundry Closet, Recessed Lighting, First Floor, In Unit
Exterior
Exterior Feature Courtyard, Deck - Wood, Patio - Enclosed, Covered Patio/Deck, Fenced Yard, Garden
Fence Security, Fenced
Community Features Public Transportation, Shopping, Pool, Tennis Court(s), Park, Medical Facility, Bike Path, House of Worship, T-Station
Utilities Available for Gas Range
Roof Type Rubber
Total Parking Spaces 2
Garage No
Building
Story 2
Sewer Public Sewer
Water Public
Others
Pets Allowed Yes w/ Restrictions
Senior Community false
Read Less
Want to know what your home might be worth? Contact us for a FREE valuation!

Our team is ready to help you sell your home for the highest possible price ASAP
Bought with Sarah Clausen • Coldwell Banker Realty - Brookline






