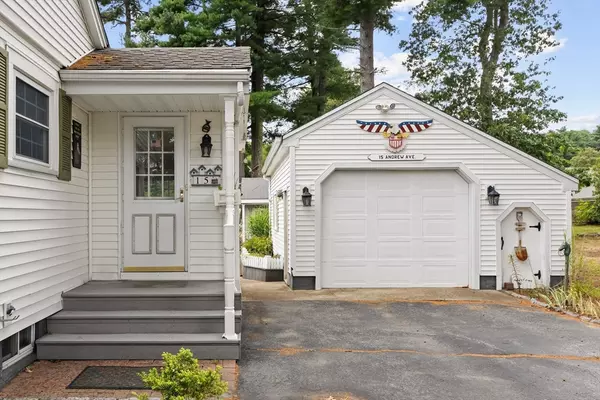$470,000
$449,900
4.5%For more information regarding the value of a property, please contact us for a free consultation.
15 Andrew Ave. Taunton, MA 02780
2 Beds
1 Bath
1,288 SqFt
Key Details
Sold Price $470,000
Property Type Single Family Home
Sub Type Single Family Residence
Listing Status Sold
Purchase Type For Sale
Square Footage 1,288 sqft
Price per Sqft $364
MLS Listing ID 73425633
Sold Date 11/13/25
Style Ranch
Bedrooms 2
Full Baths 1
HOA Y/N false
Year Built 1948
Annual Tax Amount $4,498
Tax Year 2025
Lot Size 0.600 Acres
Acres 0.6
Property Sub-Type Single Family Residence
Property Description
Welcome home to this delightful 2-bedroom, 1-bath ranch offering comfort, character, and convenience. Step inside to find a bright living space with an easy-flow floor plan, perfect for everyday living. The kitchen features granite countertops, ample cabinet space, and a cozy eat-in area. A highlight of this home is the heated back porch and inviting sunroom—ideal for relaxing with a morning coffee, enjoying year-round natural light, or creating a versatile hobby space. Additional features include a single-car garage, city water and sewer, and a level yard ready for outdoor enjoyment. Located close to local amenities, this home combines charm and practicality, making it an excellent choice for first-time buyers and downsizers. Don't miss this opportunity to make this charming ranch yours!
Location
State MA
County Bristol
Zoning res
Direction Bay St to Andrew
Rooms
Basement Full, Unfinished
Primary Bedroom Level First
Dining Room Flooring - Vinyl
Kitchen Ceiling Fan(s), Flooring - Vinyl, Dining Area, Countertops - Stone/Granite/Solid
Interior
Heating Baseboard, Oil
Cooling Central Air
Flooring Wood, Vinyl
Fireplaces Number 1
Fireplaces Type Living Room
Appliance Tankless Water Heater, Range, Dishwasher, Microwave, Refrigerator
Laundry In Basement, Electric Dryer Hookup, Washer Hookup
Exterior
Exterior Feature Porch, Deck, Deck - Composite
Garage Spaces 1.0
Community Features Public Transportation, Shopping, Pool, Park, Medical Facility, Laundromat, Highway Access
Utilities Available for Electric Range, for Electric Dryer, Washer Hookup
Roof Type Shingle
Total Parking Spaces 4
Garage Yes
Building
Lot Description Level
Foundation Concrete Perimeter
Sewer Public Sewer
Water Public
Architectural Style Ranch
Schools
Elementary Schools Hopewell/Chamberlain
Middle Schools Friedman Middle
High Schools Ths, Bca, Bpr
Others
Senior Community false
Acceptable Financing Contract
Listing Terms Contract
Read Less
Want to know what your home might be worth? Contact us for a FREE valuation!

Our team is ready to help you sell your home for the highest possible price ASAP
Bought with Larry Hassan • Keller Williams Realty






