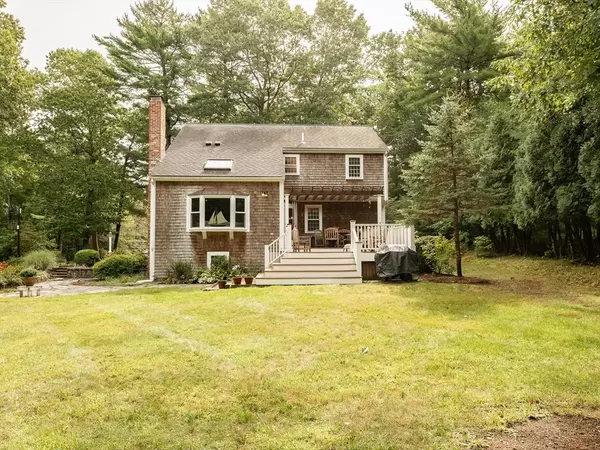$1,000,000
$930,000
7.5%For more information regarding the value of a property, please contact us for a free consultation.
110 Keene St Duxbury, MA 02332
3 Beds
2.5 Baths
2,035 SqFt
Key Details
Sold Price $1,000,000
Property Type Single Family Home
Sub Type Single Family Residence
Listing Status Sold
Purchase Type For Sale
Square Footage 2,035 sqft
Price per Sqft $491
MLS Listing ID 73431705
Sold Date 11/17/25
Style Colonial
Bedrooms 3
Full Baths 2
Half Baths 1
HOA Y/N false
Year Built 1985
Annual Tax Amount $7,853
Tax Year 2025
Lot Size 2.760 Acres
Acres 2.76
Property Sub-Type Single Family Residence
Property Description
Tucked back from the road on nearly 3 acres you will find this beautiful 3 bedroom Colonial. A gracious foyer welcomes you as you step inside. There is a living room with home office space on your left and a dining room on your right. Heart of the home is the eat-in kitchen with gourmet stove/ oven, stainless appliances and granite countertops. Adjacent family room with cathedral ceiling, fireplace, and built-in custom cabinets leads out to a private deck with pergola overlooking the expansive back yard. First floor powder room. Upstairs you will discover 3 spacious bedrooms and 2 full bathrooms. Primary suite with ample closet space and full bath. 2 car garage, storage shed. Plenty of storage space in lower level. Welcome to Duxbury!
Location
State MA
County Plymouth
Zoning RC
Direction Use GPS
Rooms
Family Room Skylight, Cathedral Ceiling(s), Beamed Ceilings, Flooring - Hardwood, Window(s) - Bay/Bow/Box, Deck - Exterior, Exterior Access, Slider
Basement Full
Primary Bedroom Level Second
Dining Room Flooring - Hardwood, Window(s) - Picture
Kitchen Flooring - Stone/Ceramic Tile, Countertops - Stone/Granite/Solid, Deck - Exterior, Slider, Stainless Steel Appliances, Gas Stove
Interior
Heating Baseboard, Oil
Cooling Window Unit(s)
Fireplaces Number 1
Fireplaces Type Family Room
Appliance Range, Dishwasher, Refrigerator, Washer, Dryer
Laundry In Basement
Exterior
Exterior Feature Deck - Composite
Garage Spaces 2.0
Community Features Shopping, Highway Access, House of Worship, Public School
Roof Type Shingle
Total Parking Spaces 7
Garage Yes
Building
Foundation Concrete Perimeter
Sewer Private Sewer
Water Public
Architectural Style Colonial
Schools
Elementary Schools Chandler/ Alden
Middle Schools Dms
High Schools Dhs
Others
Senior Community false
Acceptable Financing Contract
Listing Terms Contract
Read Less
Want to know what your home might be worth? Contact us for a FREE valuation!

Our team is ready to help you sell your home for the highest possible price ASAP
Bought with Tory Moylan • Coldwell Banker Realty - Duxbury






