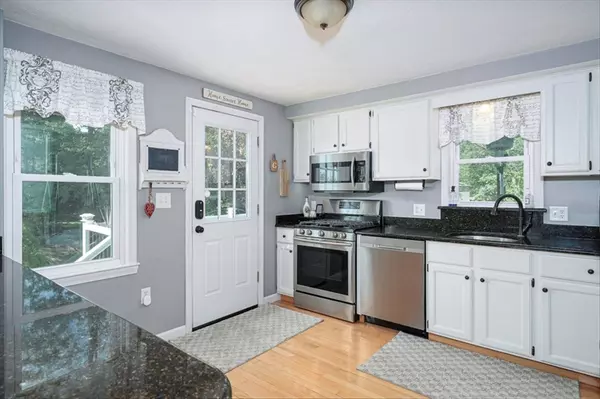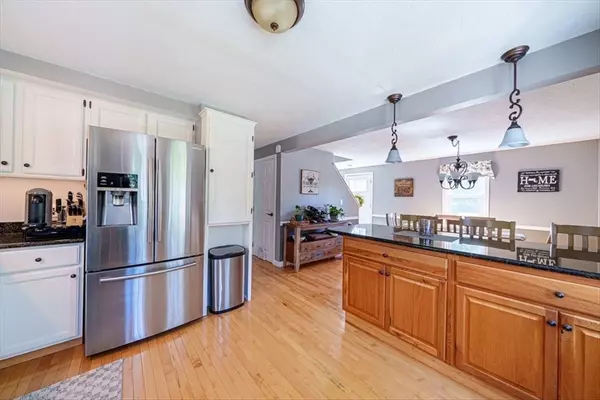$515,000
$499,900
3.0%For more information regarding the value of a property, please contact us for a free consultation.
5 Monica Ln Blackstone, MA 01504
3 Beds
2 Baths
1,344 SqFt
Key Details
Sold Price $515,000
Property Type Single Family Home
Sub Type Single Family Residence
Listing Status Sold
Purchase Type For Sale
Square Footage 1,344 sqft
Price per Sqft $383
MLS Listing ID 73440045
Sold Date 11/14/25
Style Cape
Bedrooms 3
Full Baths 2
HOA Y/N false
Year Built 1990
Annual Tax Amount $6,254
Tax Year 2025
Lot Size 0.370 Acres
Acres 0.37
Property Sub-Type Single Family Residence
Property Description
Welcome to this beautifully maintained Cape-style home offering 3–4 bedrooms & 2 full baths. Pride of ownership shows throughout, with thoughtful updates & inviting living spaces. The first floor features gleaming hardwood floors that flow through the family room, dining room, and kitchen, where you'll find new stainless steel appliances, under-cabinet lighting, granite countertops and expansive island with seating! Additionally you can enjoy a flexible space—perfect for a fourth bedroom, home office, or playroom. The home is move-in ready with major updates already complete including; new carpeting on 2nd floor, a new high-efficiency gas furnace & new hot water heater! The walkout basement provides great potential for additional living area or storage. Step outside to an oversized composite deck & private yard complete with a brand-new 12x10 shed—ideal for tools, lawn equipment, or hobbies. Meticulously cared for & full of charm, this home combines comfort, efficiency, & flexibility!
Location
State MA
County Worcester
Zoning R
Direction Federal to Rocco to Monica
Rooms
Family Room Flooring - Hardwood
Basement Full, Walk-Out Access
Primary Bedroom Level Second
Main Level Bedrooms 1
Dining Room Flooring - Hardwood
Kitchen Dining Area, Balcony / Deck, Countertops - Stone/Granite/Solid, Kitchen Island, Gas Stove
Interior
Heating Forced Air, Natural Gas
Cooling Central Air
Flooring Tile, Carpet, Hardwood
Appliance Range, Dishwasher, Refrigerator, Plumbed For Ice Maker
Laundry In Basement, Washer Hookup
Exterior
Exterior Feature Deck - Composite, Rain Gutters, Decorative Lighting, Screens
Community Features Public School
Utilities Available for Gas Range, Washer Hookup, Icemaker Connection
Roof Type Shingle
Total Parking Spaces 4
Garage No
Building
Lot Description Cleared, Level
Foundation Concrete Perimeter
Sewer Public Sewer
Water Public
Architectural Style Cape
Others
Senior Community false
Read Less
Want to know what your home might be worth? Contact us for a FREE valuation!

Our team is ready to help you sell your home for the highest possible price ASAP
Bought with Lorraine Kuney • RE/MAX Executive Realty






