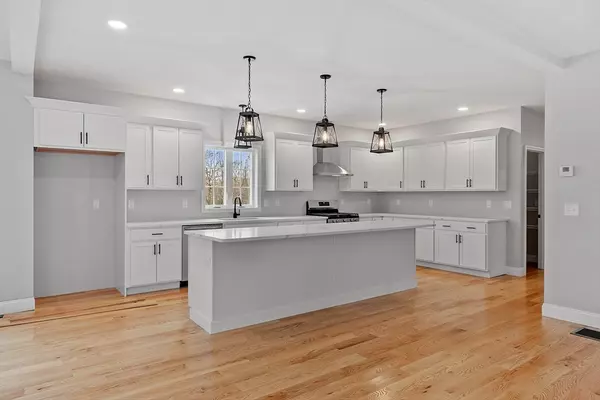$699,000
$699,000
For more information regarding the value of a property, please contact us for a free consultation.
790 High Rock Road Fitchburg, MA 01420
4 Beds
2.5 Baths
2,656 SqFt
Key Details
Sold Price $699,000
Property Type Single Family Home
Sub Type Single Family Residence
Listing Status Sold
Purchase Type For Sale
Square Footage 2,656 sqft
Price per Sqft $263
MLS Listing ID 73406121
Sold Date 11/14/25
Style Colonial
Bedrooms 4
Full Baths 2
Half Baths 1
HOA Y/N false
Year Built 2025
Annual Tax Amount $1,671
Tax Year 2025
Lot Size 3.200 Acres
Acres 3.2
Property Sub-Type Single Family Residence
Property Description
Don't miss out on this sophisticated 4-bedroom, 2.5-bath Colonial with 2,656' of beautifully designed living area. Built on a large picturesque lot with views. The heart of the home is the open-concept kitchen, dining & family room. Enjoy the dream kitchen w/a walk-in pantry, oversized island while the family room's cozy gas fireplace sets the perfect ambiance for gatherings and entertainment. A dedicated 1st floor office provides a quiet retreat for work or study. Upstairs are 4 spacious bedrooms, a common bathroom & a designated laundry room. The primary suite is a true sanctuary, featuring a luxurious bath w/a large walk-in tiled shower, double sink vanity & walk-in closet. Additional highlights include a mudroom, 1st floor half bath, central A/C, paved driveway, attached 2 car garage, composite decks & much more. This home offers an exceptional blend of style, comfort, functionality & views!
Location
State MA
County Worcester
Zoning RR
Direction Fitchburg Road to Kinsman Road. Left onto High Rock Road.
Rooms
Family Room Ceiling Fan(s), Flooring - Wall to Wall Carpet, Deck - Exterior, Open Floorplan, Recessed Lighting
Basement Full, Walk-Out Access, Interior Entry, Concrete, Unfinished
Primary Bedroom Level Second
Dining Room Flooring - Hardwood
Kitchen Flooring - Hardwood, Pantry, Countertops - Stone/Granite/Solid, Kitchen Island, Open Floorplan, Recessed Lighting
Interior
Interior Features Mud Room, Office
Heating Forced Air, Propane
Cooling Central Air
Flooring Tile, Carpet, Hardwood, Flooring - Hardwood
Fireplaces Number 1
Fireplaces Type Family Room
Appliance Water Heater
Laundry Flooring - Stone/Ceramic Tile, Second Floor, Washer Hookup
Exterior
Exterior Feature Deck - Composite, Screens, Garden
Garage Spaces 2.0
Community Features Shopping, Walk/Jog Trails, Golf, Medical Facility, House of Worship, Private School, Public School, T-Station, University
Utilities Available Washer Hookup
Roof Type Shingle
Total Parking Spaces 6
Garage Yes
Building
Foundation Concrete Perimeter
Sewer Private Sewer
Water Private
Architectural Style Colonial
Others
Senior Community false
Read Less
Want to know what your home might be worth? Contact us for a FREE valuation!

Our team is ready to help you sell your home for the highest possible price ASAP
Bought with Desiree Ely • Keller Williams Boston MetroWest






