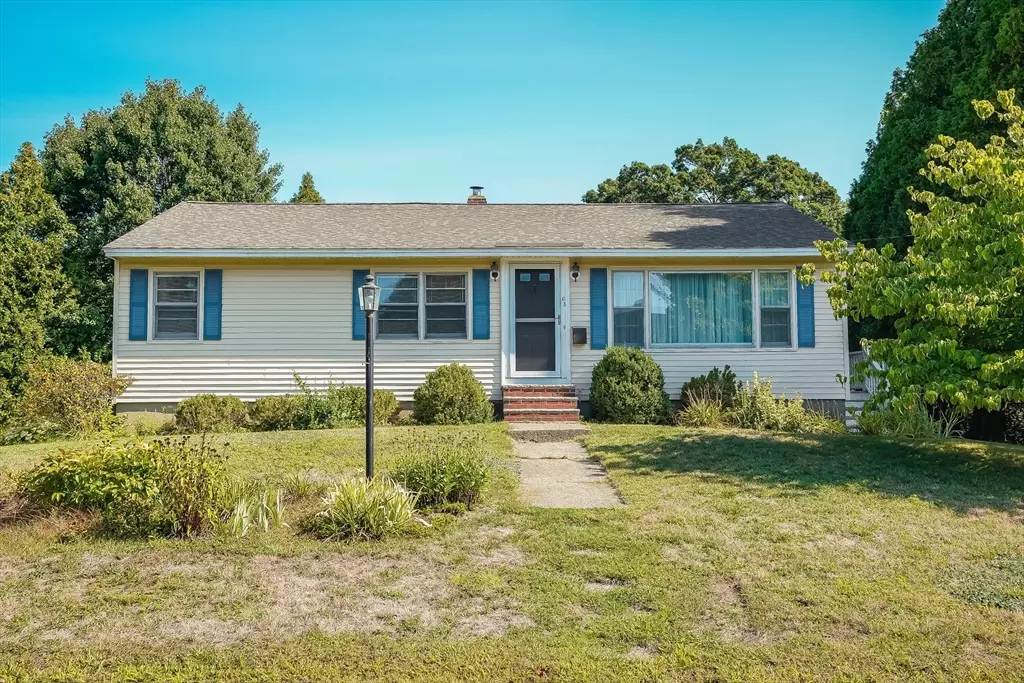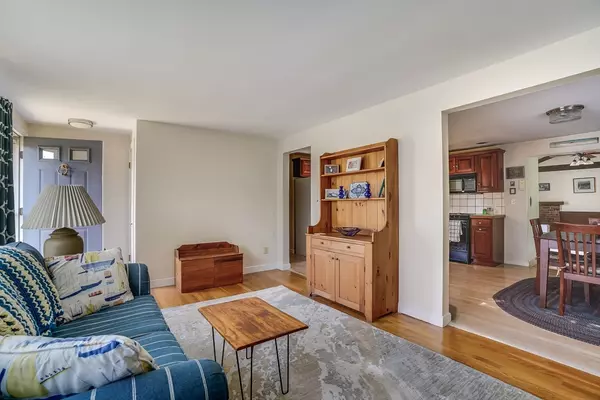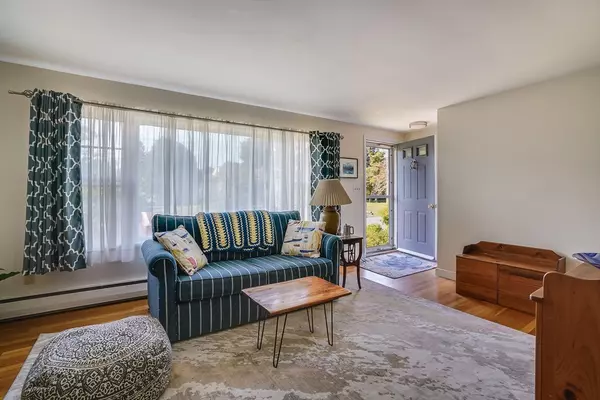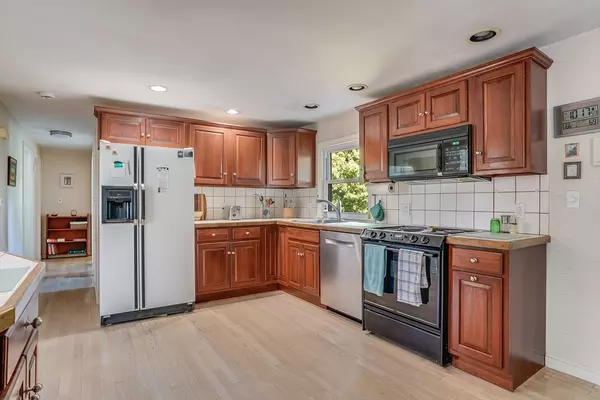$560,000
$499,900
12.0%For more information regarding the value of a property, please contact us for a free consultation.
63 Melrose Ave Haverhill, MA 01830
3 Beds
1.5 Baths
1,260 SqFt
Key Details
Sold Price $560,000
Property Type Single Family Home
Sub Type Single Family Residence
Listing Status Sold
Purchase Type For Sale
Square Footage 1,260 sqft
Price per Sqft $444
MLS Listing ID 73431831
Sold Date 11/14/25
Style Ranch
Bedrooms 3
Full Baths 1
Half Baths 1
HOA Y/N false
Year Built 1960
Annual Tax Amount $4,155
Tax Year 2024
Lot Size 10,454 Sqft
Acres 0.24
Property Sub-Type Single Family Residence
Property Description
Wow this adorable 3 bedroom 1.5 bath ranch is waiting for you to call it home. Gorgeous updated kitchen with loads of cabinets and potential coffee station area opened to large dining area with exterior access. The dining area opens to both the formal light and bright living room as well as the cathedral ceiling family room with wood floors and sliders to the deck. Continue down the hall to 3 bedrooms and full bath. Lower level features workshop area 1/2 bath updated electric, generator hookup and potentially more finish able space. Under the family room is a room that does have heat. Do not miss the 1 car garage and great back yard. Convenient to highway and NH shopping and many restaurants. Come take a look before it is gone! All offers due 9/22. 4 pm
Location
State MA
County Essex
Zoning r
Direction Rte 125 to Northwood Ter to Melrose
Rooms
Family Room Cathedral Ceiling(s), Ceiling Fan(s), Flooring - Hardwood
Basement Full, Garage Access
Primary Bedroom Level First
Dining Room Flooring - Hardwood, Exterior Access, Open Floorplan
Kitchen Flooring - Hardwood, Countertops - Stone/Granite/Solid, Exterior Access, Open Floorplan, Recessed Lighting
Interior
Heating Baseboard, Oil
Cooling Window Unit(s)
Flooring Carpet, Hardwood
Appliance Water Heater, Range, Dishwasher, Disposal, Microwave
Laundry In Basement, Electric Dryer Hookup, Washer Hookup
Exterior
Exterior Feature Deck
Garage Spaces 1.0
Community Features Public Transportation, Shopping, Highway Access
Utilities Available for Electric Range, for Electric Oven, for Electric Dryer, Washer Hookup
Roof Type Shingle
Total Parking Spaces 7
Garage Yes
Building
Lot Description Cleared
Foundation Concrete Perimeter
Sewer Public Sewer
Water Public
Architectural Style Ranch
Others
Senior Community false
Read Less
Want to know what your home might be worth? Contact us for a FREE valuation!

Our team is ready to help you sell your home for the highest possible price ASAP
Bought with Leilani Mendez • Cameron Real Estate Group






