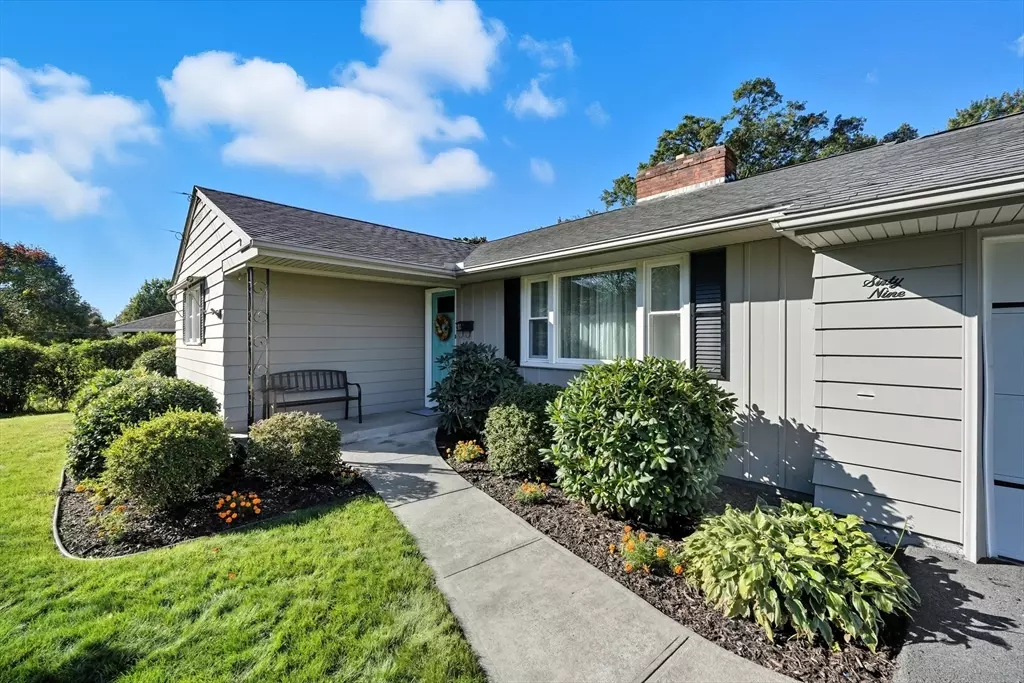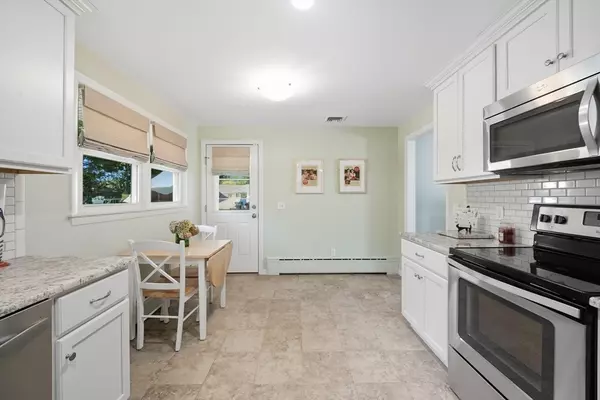$360,000
$339,000
6.2%For more information regarding the value of a property, please contact us for a free consultation.
69 Fedak Dr Chicopee, MA 01013
3 Beds
1 Bath
1,134 SqFt
Key Details
Sold Price $360,000
Property Type Single Family Home
Sub Type Single Family Residence
Listing Status Sold
Purchase Type For Sale
Square Footage 1,134 sqft
Price per Sqft $317
MLS Listing ID 73442230
Sold Date 11/14/25
Style Ranch
Bedrooms 3
Full Baths 1
HOA Y/N false
Year Built 1959
Annual Tax Amount $4,187
Tax Year 2025
Lot Size 0.390 Acres
Acres 0.39
Property Sub-Type Single Family Residence
Property Description
Move right in to this sparkling 3 bedroom ranch with attached garage on a cul de sac in the Sandy Hill neighborhood of Chicopee. Family owned since it was built, this home has been meticulously maintained offering an updated kitchen with granite counters and tile floor, updated bath, Fireplaced Living room, Ca via mini split, beautiful hardwood flooring throughout the rest of the main floor, Replacement Windows...yes even the basement windows. The finished area of the walkout basement provides another 500+ square feet of living space to use however you'd like...and it's HEATED with multiple closets for extra storage including a cedar closet. Oh and the carpeting there is brand new too! The laundry area is clean and fresh with a brand new sink and toilet. The unfinished area with workbench provides ample storage for all your "extras" Outside we have a patio, lawn sprinkler system, and a fenced in back yard with a view of the woods behind. This one truly is a must see..
Location
State MA
County Hampden
Area Sandy Hill
Zoning 3
Direction Granby Rd to Lawrence to Nichols to Lyman
Rooms
Family Room Cedar Closet(s), Closet, Flooring - Wall to Wall Carpet, Lighting - Overhead
Basement Full, Partially Finished, Walk-Out Access
Primary Bedroom Level First
Kitchen Flooring - Stone/Ceramic Tile, Countertops - Stone/Granite/Solid, Cabinets - Upgraded, Crown Molding
Interior
Interior Features High Speed Internet
Heating Baseboard, Heat Pump, Oil
Cooling Ductless
Flooring Tile, Carpet, Hardwood
Fireplaces Number 1
Fireplaces Type Living Room
Appliance Water Heater, Range, Dishwasher, Disposal, Microwave, Refrigerator, Washer, Dryer
Laundry Bathroom - Half, In Basement, Electric Dryer Hookup, Washer Hookup
Exterior
Exterior Feature Patio, Rain Gutters, Sprinkler System, Fenced Yard
Garage Spaces 1.0
Fence Fenced/Enclosed, Fenced
Community Features Public Transportation, Shopping, Medical Facility, Laundromat, Highway Access, House of Worship, Public School
Utilities Available for Electric Range, for Electric Dryer, Washer Hookup
Roof Type Shingle
Total Parking Spaces 3
Garage Yes
Building
Lot Description Gentle Sloping
Foundation Block
Sewer Public Sewer
Water Public
Architectural Style Ranch
Others
Senior Community false
Acceptable Financing Contract
Listing Terms Contract
Read Less
Want to know what your home might be worth? Contact us for a FREE valuation!

Our team is ready to help you sell your home for the highest possible price ASAP
Bought with Emily Doiron • Naples Realty Group






