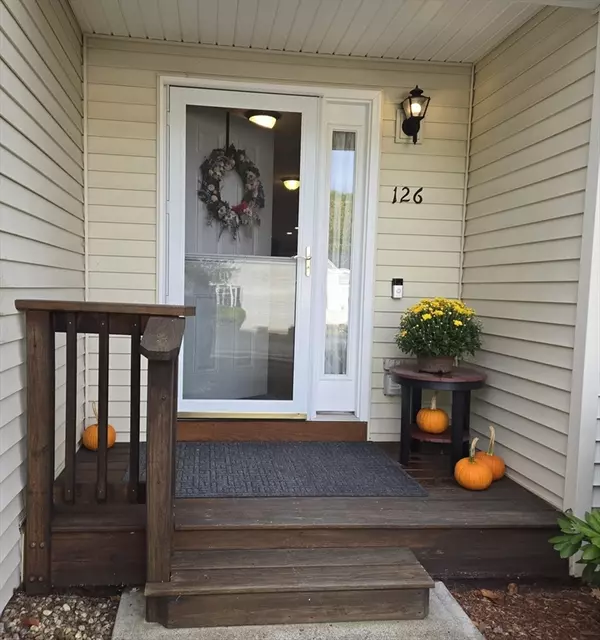$462,000
$450,000
2.7%For more information regarding the value of a property, please contact us for a free consultation.
126 Saddlebred Road #63BB Fitchburg, MA 01420
3 Beds
3 Baths
1,915 SqFt
Key Details
Sold Price $462,000
Property Type Condo
Sub Type Condominium
Listing Status Sold
Purchase Type For Sale
Square Footage 1,915 sqft
Price per Sqft $241
MLS Listing ID 73432418
Sold Date 11/14/25
Style Other (See Remarks)
Bedrooms 3
Full Baths 2
Half Baths 2
HOA Fees $316/mo
Year Built 2005
Annual Tax Amount $5,812
Tax Year 2025
Property Sub-Type Condominium
Property Description
PRICE IMPROVEMENT! This rare Ranch style 2/3 Bdrm End Unit Condo is perfectly situated on a lovely cul-de-sac & is a commuters dream! This home is so inviting with it's airy & open floor plan! Recent renovations include a Gourmet Kitchen with designer upscale cabinetry, Quartz countertops & Energy Efficient & Smart appliances! The Large Main Bedroom provides a serene escape, complete with a generous Walk-In closet and a New spa-inspired Ensuite Bathroom with a dual vanity, an abundance of custom cabinetry, an inviting walk in shower, a heated towel rack and modern touchtone lighting. An additional New Full bath also offers exquisite features, and a bathtub. New Gleaming Hardwood floors throughout & a Gas Fireplace in the living room add both warmth & comfort. The Lower Level living area is both spacious & versatile with New flooring, French Doors, bright double windows, closets, 2 Half Baths & a slider to the patio area. Great space for a home gym too! Low Condo Fee of $316.05!
Location
State MA
County Worcester
Zoning RA1
Direction Rt 2 to Mt Elam Exit to Bridle Cross Estates; to Saddlebred Rd
Rooms
Family Room Bathroom - Half, Flooring - Laminate, French Doors, Exterior Access, Open Floorplan, Recessed Lighting, Remodeled, Slider
Basement Y
Primary Bedroom Level First
Dining Room Flooring - Hardwood, Window(s) - Bay/Bow/Box, Recessed Lighting
Kitchen Flooring - Stone/Ceramic Tile, Countertops - Stone/Granite/Solid, Countertops - Upgraded, Cabinets - Upgraded, Open Floorplan, Recessed Lighting, Remodeled, Stainless Steel Appliances
Interior
Interior Features Bathroom - Half, Bathroom, Internet Available - Unknown
Heating Forced Air, Natural Gas
Cooling Central Air
Flooring Tile, Hardwood, Stone / Slate, Other
Fireplaces Number 1
Fireplaces Type Living Room
Appliance Range, Disposal, Microwave, ENERGY STAR Qualified Refrigerator, ENERGY STAR Qualified Dryer, ENERGY STAR Qualified Dishwasher, ENERGY STAR Qualified Washer, Oven, Plumbed For Ice Maker
Laundry First Floor, In Unit, Electric Dryer Hookup
Exterior
Exterior Feature Porch, Deck - Wood, Rain Gutters, Professional Landscaping
Garage Spaces 1.0
Community Features Public Transportation, Shopping, Park, Walk/Jog Trails, Golf, Medical Facility, Highway Access, House of Worship, Private School, Public School, T-Station, University
Utilities Available for Electric Range, for Electric Dryer, Icemaker Connection
Roof Type Other
Total Parking Spaces 2
Garage Yes
Building
Story 2
Sewer Public Sewer
Water Public
Architectural Style Other (See Remarks)
Others
Pets Allowed Yes w/ Restrictions
Senior Community false
Acceptable Financing Contract
Listing Terms Contract
Read Less
Want to know what your home might be worth? Contact us for a FREE valuation!

Our team is ready to help you sell your home for the highest possible price ASAP
Bought with Giordana Fioravanti Smith • Berkshire Hathaway HomeServices Commonwealth Real Estate






