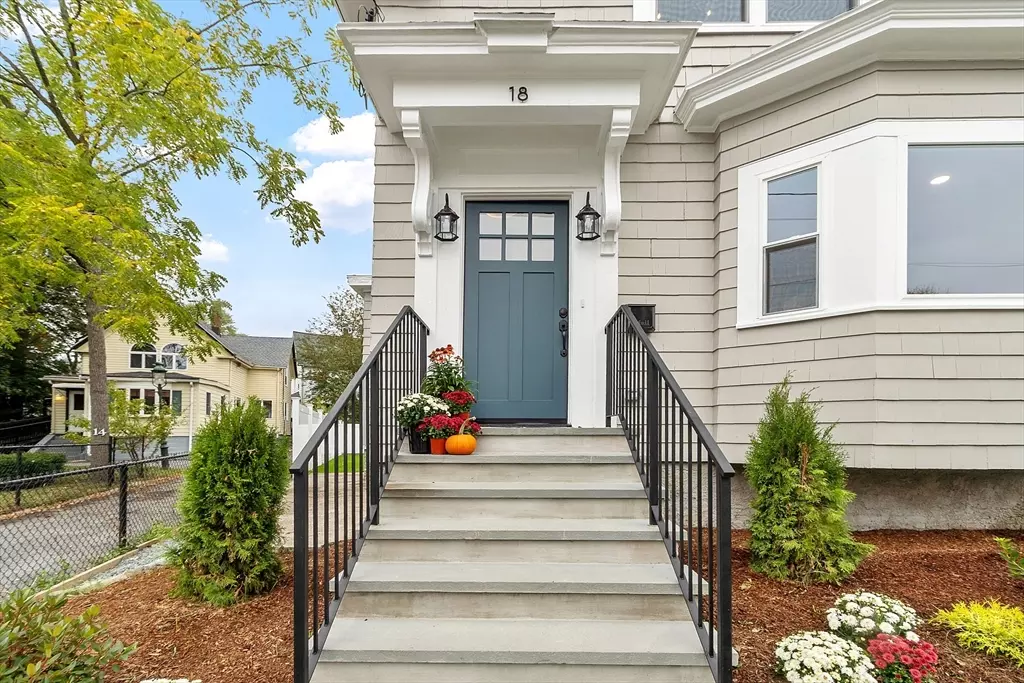$920,000
$949,900
3.1%For more information regarding the value of a property, please contact us for a free consultation.
18 Dodge Street Malden, MA 02148
4 Beds
3 Baths
2,225 SqFt
Key Details
Sold Price $920,000
Property Type Single Family Home
Sub Type Single Family Residence
Listing Status Sold
Purchase Type For Sale
Square Footage 2,225 sqft
Price per Sqft $413
MLS Listing ID 73437428
Sold Date 11/12/25
Style Colonial
Bedrooms 4
Full Baths 3
HOA Y/N false
Year Built 1880
Annual Tax Amount $5,915
Tax Year 2024
Lot Size 6,098 Sqft
Acres 0.14
Property Sub-Type Single Family Residence
Property Description
Stunning fully renovated 4 BR/3BA home in Malden's sought-after Maplewood neighborhood! The first floor features a bedroom, full bath with walk-in shower, and a new washer and dryer. Enjoy a gorgeous new kitchen with quartz countertops, ENERGY STAR appliances, modern finishes, a cozy gas fireplace and warm lighting. The finished basement with private entrance and full bath offers a flexible living space or in-law potential. Additional updates include gleaming new oak floors, all new windows/doors and a new HVAC system. Outside, relax in the huge private fenced backyard and take advantage of the newly paved driveway w/ parking for up to 8 cars. Convenient to public transportation, schools, Mystic Valley Charter School, bike paths Trafton Park and shops. MOVE-IN READY - DON'T MISS THIS AMAZING HOME Open Houses Sat 10/4 11am-1pm , Sun 10/5 12-1:30
Location
State MA
County Middlesex
Zoning Res
Direction Salem Street to Dodge Street, Use GPS
Rooms
Family Room Bathroom - Full, Closet, Flooring - Stone/Ceramic Tile, Window(s) - Bay/Bow/Box, Exterior Access, Recessed Lighting, Storage
Basement Full, Finished, Walk-Out Access, Interior Entry
Primary Bedroom Level Second
Dining Room Flooring - Hardwood, Flooring - Wood, Recessed Lighting, Lighting - Pendant
Kitchen Bathroom - Full, Flooring - Hardwood, Dining Area, Pantry, Countertops - Stone/Granite/Solid, Cabinets - Upgraded, Recessed Lighting
Interior
Interior Features Closet, Entrance Foyer
Heating Forced Air, Heat Pump
Cooling Central Air, Heat Pump
Flooring Wood, Tile, Hardwood, Flooring - Hardwood
Fireplaces Number 1
Fireplaces Type Living Room
Appliance Gas Water Heater, Water Heater, Range, Dishwasher, Disposal, Microwave, Refrigerator, Washer, Dryer, ENERGY STAR Qualified Refrigerator, ENERGY STAR Qualified Dryer, ENERGY STAR Qualified Dishwasher, ENERGY STAR Qualified Washer, Range Hood, Cooktop, Plumbed For Ice Maker
Laundry Closet/Cabinets - Custom Built, First Floor, Electric Dryer Hookup, Washer Hookup
Exterior
Exterior Feature Rain Gutters, Professional Landscaping, Fenced Yard, Stone Wall
Fence Fenced/Enclosed, Fenced
Community Features Public Transportation, Shopping, Park, Walk/Jog Trails, Bike Path, Highway Access, House of Worship, Private School, Public School, T-Station, Other
Utilities Available for Gas Range, for Electric Dryer, Washer Hookup, Icemaker Connection
Roof Type Shingle
Total Parking Spaces 8
Garage No
Building
Lot Description Level
Foundation Stone, Brick/Mortar
Sewer Public Sewer
Water Public
Architectural Style Colonial
Others
Senior Community false
Acceptable Financing Contract
Listing Terms Contract
Read Less
Want to know what your home might be worth? Contact us for a FREE valuation!

Our team is ready to help you sell your home for the highest possible price ASAP
Bought with The Steve Bremis Team • Steve Bremis Realty Group






