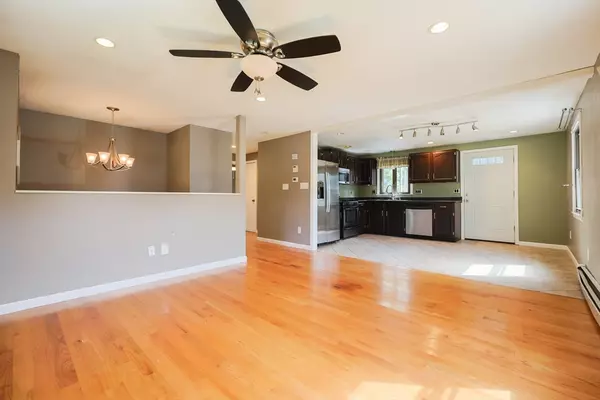$400,000
$395,000
1.3%For more information regarding the value of a property, please contact us for a free consultation.
28 Harvard St New Bedford, MA 02746
2 Beds
2 Baths
844 SqFt
Key Details
Sold Price $400,000
Property Type Single Family Home
Sub Type Single Family Residence
Listing Status Sold
Purchase Type For Sale
Square Footage 844 sqft
Price per Sqft $473
MLS Listing ID 73416738
Sold Date 11/13/25
Style Raised Ranch
Bedrooms 2
Full Baths 2
HOA Y/N false
Year Built 1986
Annual Tax Amount $4,538
Tax Year 2025
Lot Size 8,712 Sqft
Acres 0.2
Property Sub-Type Single Family Residence
Property Description
Discover the charm of 28 Harvard St, New Bedford, MA, a delightful single-family residence nestled in a desirable location. This home offers an exciting opportunity with immense potential. The residence includes two bedrooms and two full bathrooms, designed to provide comfort and convenience for residents and guests alike. This home provides a cozy and manageable space that is both practical and inviting. The layout is designed to maximize the use of every square foot, offering a harmonious balance between shared open living spaces and private bedroom retreats as personal havens. Decorated to reflect your individual style and preferences, where you can unwind and recharge after a fulfilling day. Basement offers a blank canvas for new owners to complete to fit their needs with minimal work. Basement was previously finished, has heat. Home is being sold "as is as seen". Large enclosed yard with deck & shed. Corner lot.
Location
State MA
County Bristol
Area North
Zoning RB
Direction Coggseshall St to South on Havard St. (between Shawmut Ave and Highland St)
Rooms
Basement Full, Partially Finished, Interior Entry, Garage Access, Bulkhead, Sump Pump, Concrete
Primary Bedroom Level First
Kitchen Flooring - Stone/Ceramic Tile, Dining Area, Deck - Exterior
Interior
Heating Baseboard, Natural Gas
Cooling None
Flooring Tile, Hardwood
Appliance Gas Water Heater, Water Heater, Range, Dishwasher, Microwave, Refrigerator, Washer, Dryer
Laundry In Basement, Gas Dryer Hookup, Washer Hookup
Exterior
Exterior Feature Deck - Wood, Rain Gutters, Storage, Barn/Stable
Community Features Public Transportation, Shopping, Highway Access, House of Worship, Public School
Utilities Available for Gas Range, for Gas Oven, for Gas Dryer, Washer Hookup
Roof Type Shingle
Total Parking Spaces 2
Garage No
Building
Lot Description Corner Lot, Level
Foundation Concrete Perimeter
Sewer Public Sewer
Water Public
Architectural Style Raised Ranch
Others
Senior Community false
Acceptable Financing Estate Sale
Listing Terms Estate Sale
Read Less
Want to know what your home might be worth? Contact us for a FREE valuation!

Our team is ready to help you sell your home for the highest possible price ASAP
Bought with Susana DaRosa • Peak Real Estate






