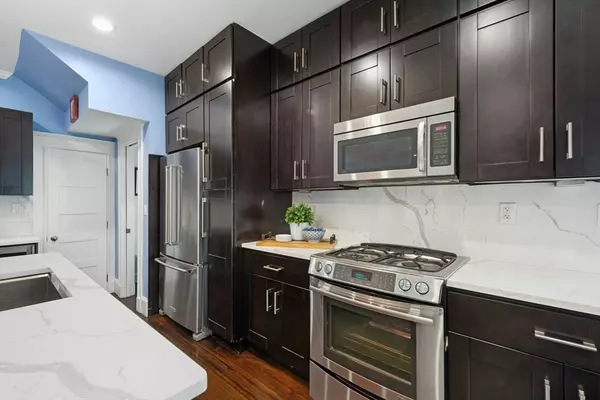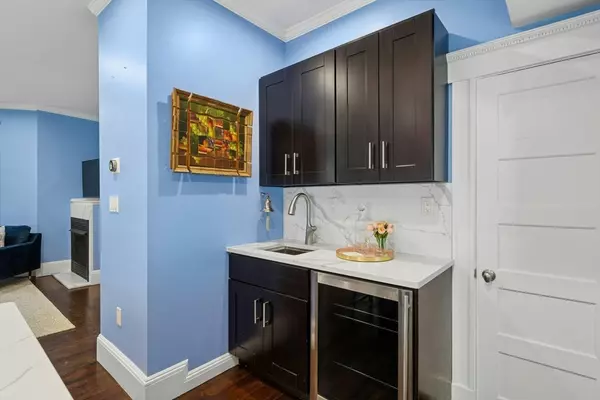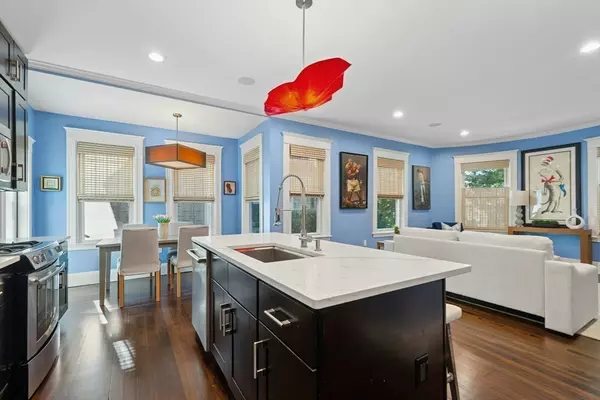$1,226,000
$1,200,000
2.2%For more information regarding the value of a property, please contact us for a free consultation.
15 Oakview Ter #2 Boston, MA 02130
3 Beds
2.5 Baths
1,906 SqFt
Key Details
Sold Price $1,226,000
Property Type Condo
Sub Type Condominium
Listing Status Sold
Purchase Type For Sale
Square Footage 1,906 sqft
Price per Sqft $643
MLS Listing ID 73443613
Sold Date 11/13/25
Bedrooms 3
Full Baths 2
Half Baths 1
HOA Fees $363/mo
Year Built 1905
Annual Tax Amount $7,774
Tax Year 2025
Lot Size 1,742 Sqft
Acres 0.04
Property Sub-Type Condominium
Property Description
Welcome to 15 Oakview Terrace, Unit 2, a stunning residence located in sought after JP. This beautifully renovated townhome, completed in 2012, sits on a peaceful cul-de-sac and offers a perfect blend of modern updates and beautiful period details. Spanning 1,906 square feet, this home offers an open floor plan complete with a chef's kitchen equipped with Findley & Myers cabinetry, Calcutta Samos countertops, and stainless-steel appliances. Adjacent to the kitchen you will find a living room with gas fireplace and dining area perfect for entertaining that provides direct access to an outdoor patio and garden space. Upstairs you will find two generous bedrooms with a full bathroom before ascending to the private primary suite that offers a tranquil retreat with a spa-like bathroom. Additional features include central air, in-unit laundry, a versatile basement perfect for media/gym/office or other use, and off-street parking with electric charging station, all within a premier location.
Location
State MA
County Suffolk
Area Jamaica Plain
Zoning CD
Direction Centre Street to Oakview Terrace
Rooms
Basement Y
Interior
Heating Forced Air, Natural Gas
Cooling Central Air
Flooring Wood, Tile, Laminate
Fireplaces Number 1
Appliance Range, Dishwasher, Disposal, Microwave, Refrigerator, Washer, Dryer
Laundry In Unit
Exterior
Exterior Feature Deck, Patio, Garden
Community Features Public Transportation, Shopping, Park, Walk/Jog Trails, Medical Facility, Bike Path, Conservation Area, Public School, T-Station
Utilities Available for Gas Range
Roof Type Shingle
Total Parking Spaces 1
Garage No
Building
Story 3
Sewer Public Sewer
Water Public
Others
Pets Allowed Yes
Senior Community false
Acceptable Financing Contract
Listing Terms Contract
Read Less
Want to know what your home might be worth? Contact us for a FREE valuation!

Our team is ready to help you sell your home for the highest possible price ASAP
Bought with Paula Narenkivicius • Compass






