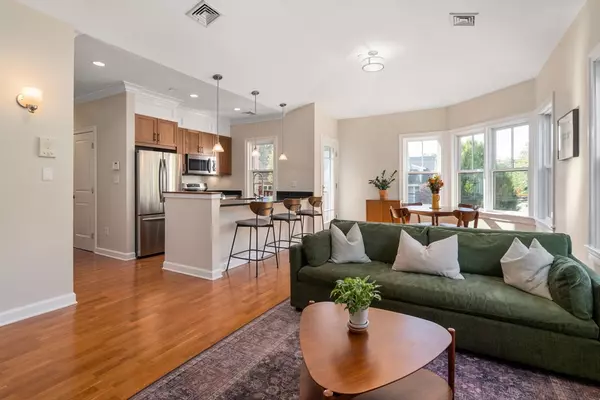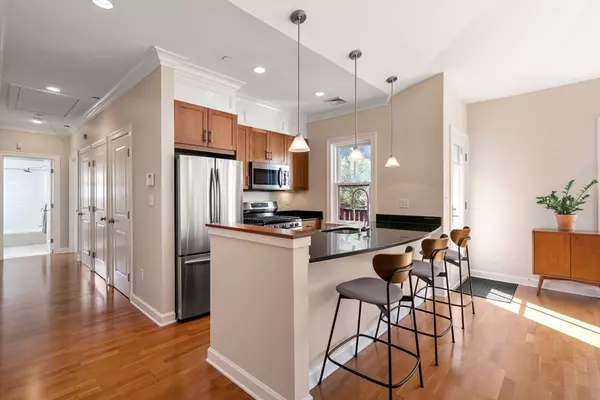$857,000
$849,000
0.9%For more information regarding the value of a property, please contact us for a free consultation.
111-121 Green St #301 Boston, MA 02130
2 Beds
2 Baths
1,065 SqFt
Key Details
Sold Price $857,000
Property Type Condo
Sub Type Condominium
Listing Status Sold
Purchase Type For Sale
Square Footage 1,065 sqft
Price per Sqft $804
MLS Listing ID 73432152
Sold Date 11/12/25
Bedrooms 2
Full Baths 2
HOA Fees $611/mo
Year Built 2006
Annual Tax Amount $5,027
Tax Year 2025
Lot Size 871 Sqft
Acres 0.02
Property Sub-Type Condominium
Property Description
Bright & Airy Corner Penthouse in Prime Jamaica Plain location. Sun-soaked & serene 2 bed, 2 bath top-floor corner unit w/cathedral ceilings, beautiful dark hardwood floors & gas fireplace. Open-concept living w/large windows, private outdoor deck & tree views in every direction—no neighbors looking in! Primary suite features walk-through closet & en-suite bath. Modern kitchen w/newer Samsung stainless steel appliances. Exceptional storage throughout: multiple closets in each room, large private basement room (currently a gym + storage) & attic access. Lights in all closets for convenience. Includes 2-parking spaces. Seconds to the Green Line T (500 ft away, but no interior noise), the SW Corridor to Back Bay & directly across from Johnson Park. Enjoy one of the greenest, most Pedestrian-friendly areas in JP—close to Jamaica Pond, the Arboretum, local cafés, City Feed & Supply and Whole Foods. Don't miss this rare penthouse gem in JP's best area!
Location
State MA
County Suffolk
Area Jamaica Plain
Zoning R 102
Direction Forest Hills St, Washington St or Amory St to Green St
Rooms
Basement Y
Primary Bedroom Level First
Interior
Interior Features Walk-up Attic
Heating Forced Air
Cooling Central Air
Flooring Hardwood
Fireplaces Number 1
Appliance Range, Dishwasher, Disposal, Microwave, Refrigerator, Washer, Dryer
Laundry First Floor, In Unit, Electric Dryer Hookup
Exterior
Exterior Feature Covered Patio/Deck
Community Features Public Transportation, Shopping, Park, Walk/Jog Trails, Medical Facility, Bike Path, Conservation Area, House of Worship, Private School, Public School, T-Station
Utilities Available for Electric Dryer
Roof Type Shingle
Total Parking Spaces 2
Garage No
Building
Story 1
Sewer Public Sewer
Water Public
Others
Pets Allowed Yes
Senior Community false
Read Less
Want to know what your home might be worth? Contact us for a FREE valuation!

Our team is ready to help you sell your home for the highest possible price ASAP
Bought with Ed Wieckowski • William Raveis R. E. & Home Services






