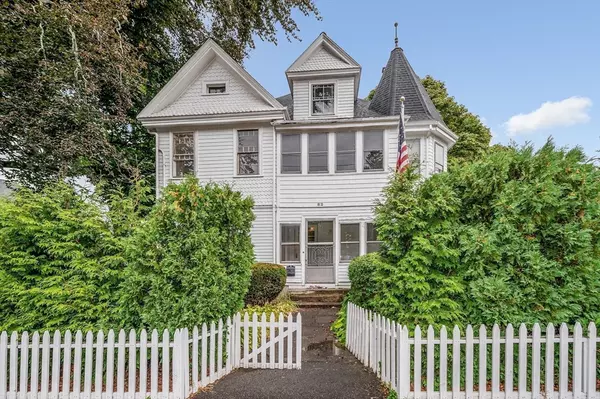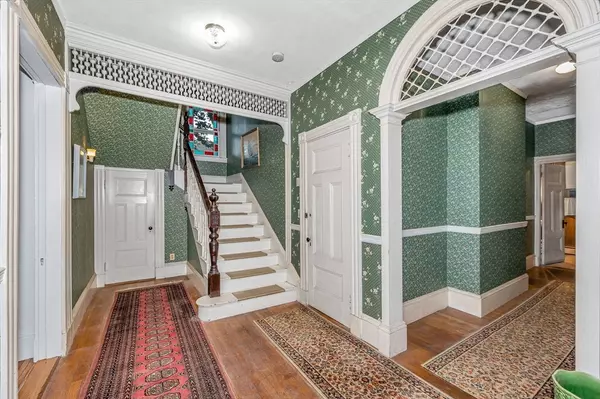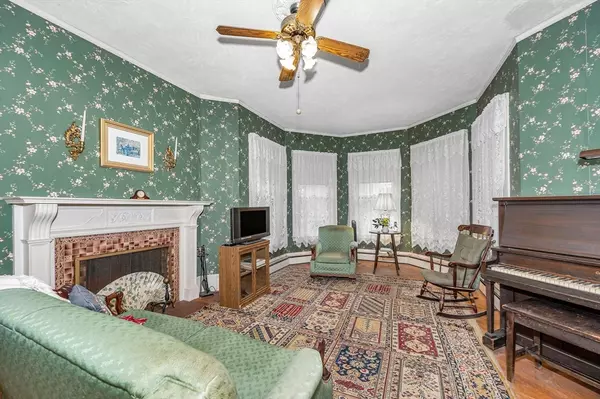$700,000
$730,000
4.1%For more information regarding the value of a property, please contact us for a free consultation.
82 Lincoln Ave Saugus, MA 01906
6 Beds
2.5 Baths
3,156 SqFt
Key Details
Sold Price $700,000
Property Type Single Family Home
Sub Type Single Family Residence
Listing Status Sold
Purchase Type For Sale
Square Footage 3,156 sqft
Price per Sqft $221
MLS Listing ID 73424294
Sold Date 11/12/25
Style Victorian
Bedrooms 6
Full Baths 2
Half Baths 1
HOA Y/N false
Year Built 1890
Annual Tax Amount $6,848
Tax Year 2025
Lot Size 10,454 Sqft
Acres 0.24
Property Sub-Type Single Family Residence
Property Description
Welcome to this sprawling piece of Saugus history. A true masterpiece from its era. Built in the late 1800's this grand residence is a true architectural gem. Offering original trinkets of Victorian charm sparkling throughout with a sweeping staircase, stained glass windows & impressive rooms featuring exquisite turrets & high ceilings for entertaining the most lavish of taste. Offering 6 strikingly large bedrooms & timeless built-in closets. 2 full & 1-half baths, each with its own unique personality. Situated on a 10,000+ sq ft lot offering generous outdoor space & seasonal enclosed porches. All located in the heart of Saugus w/ ease of commuting. Bus stop at your front door & a two-car garage w/ ample off-street parking. Once utilized as a two-family home this residence is equipped w/ newer roof & separate utilities; 2 new gas heating systems, 2 gas meters, 2 new hot water tanks, & separate updated electrical. Keep this candle in the wind shining bright & imagine the possibilities.
Location
State MA
County Essex
Zoning NA
Direction Corner of Ballard Street and Lincoln Ave
Rooms
Basement Full, Walk-Out Access, Interior Entry, Unfinished
Primary Bedroom Level Second
Main Level Bedrooms 1
Dining Room Flooring - Hardwood, Balcony - Exterior, French Doors, Chair Rail, Exterior Access, Lighting - Overhead, Vestibule, Decorative Molding
Kitchen Flooring - Laminate, Dining Area, Balcony / Deck, Chair Rail, Country Kitchen, Exterior Access, Gas Stove, Lighting - Pendant, Lighting - Overhead, Decorative Molding
Interior
Interior Features Ceiling Fan(s), Beamed Ceilings, Closet, Closet/Cabinets - Custom Built, Lighting - Overhead, Dining Area, Lighting - Pendant, Bedroom, Kitchen, Walk-up Attic
Heating Baseboard, Natural Gas
Cooling Window Unit(s), Wall Unit(s)
Flooring Tile, Vinyl, Hardwood, Flooring - Hardwood
Fireplaces Number 1
Fireplaces Type Living Room
Appliance Gas Water Heater, Water Heater, Range, Dishwasher, Refrigerator, Freezer, Washer, Dryer, Gas Cooktop
Laundry In Basement, Gas Dryer Hookup, Washer Hookup
Exterior
Exterior Feature Porch, Porch - Enclosed, Rain Gutters, Fenced Yard, City View(s)
Garage Spaces 2.0
Fence Fenced
Community Features Public Transportation, Walk/Jog Trails, Sidewalks
Utilities Available for Gas Range, for Gas Dryer, Washer Hookup
View Y/N Yes
View City
Roof Type Shingle
Total Parking Spaces 7
Garage Yes
Building
Lot Description Corner Lot
Foundation Stone
Sewer Public Sewer
Water Public
Architectural Style Victorian
Others
Senior Community false
Read Less
Want to know what your home might be worth? Contact us for a FREE valuation!

Our team is ready to help you sell your home for the highest possible price ASAP
Bought with Lori Johnson • Trinity Real Estate






