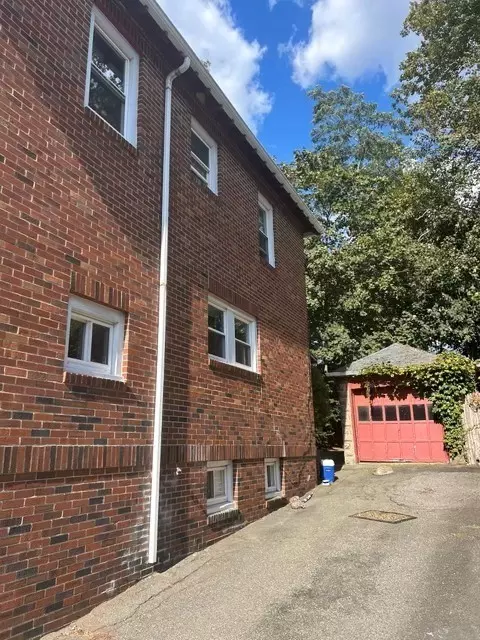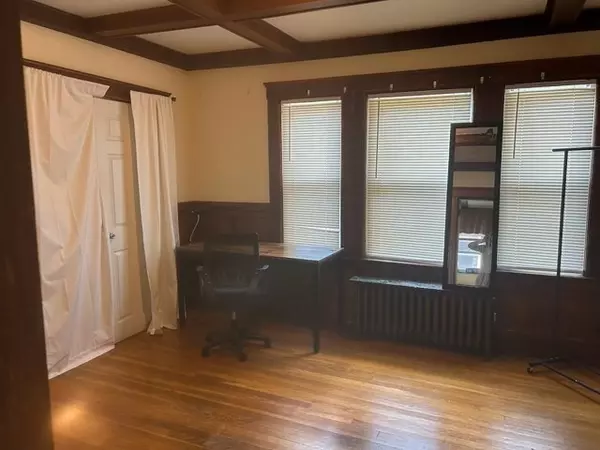$1,185,000
$1,150,000
3.0%For more information regarding the value of a property, please contact us for a free consultation.
66 Kirkwood Road Boston, MA 02135
4 Beds
1 Bath
1,612 SqFt
Key Details
Sold Price $1,185,000
Property Type Single Family Home
Sub Type Single Family Residence
Listing Status Sold
Purchase Type For Sale
Square Footage 1,612 sqft
Price per Sqft $735
MLS Listing ID 73441642
Sold Date 11/10/25
Style Colonial
Bedrooms 4
Full Baths 1
HOA Y/N false
Year Built 1920
Annual Tax Amount $12,718
Tax Year 2025
Lot Size 4,356 Sqft
Acres 0.1
Property Sub-Type Single Family Residence
Property Description
Fantastic opportunity to purchase a coveted brick single family home in an excellent location near Boston College and public transportation. The home is rented through August 2026 and rents easily each year. Features include hardwood floors, beamed ceilings in the living room and dinning room, classic wood work, large rooms, a kitchen with a separate eat-in dinning area and a separate pantry area, laundry in the basement, parking, and porches. Roof and windows replaced in 2019. This unbelievable location is close to the B train, the C+D trains, coffee shops/restaurants, Cleveland Circle, the Chestnut Hill Reservoir, Boston College and Rogers Park.
Location
State MA
County Suffolk
Area Brighton
Zoning 101
Direction Off of Chestnut Hill Avenue. Off of Foster Street. Near Boston College.
Rooms
Basement Full, Interior Entry
Primary Bedroom Level Second
Dining Room Beamed Ceilings, Flooring - Hardwood
Kitchen Dining Area, Pantry
Interior
Interior Features Internet Available - Unknown
Heating Hot Water, Natural Gas
Cooling Window Unit(s), Other
Flooring Hardwood
Fireplaces Number 1
Fireplaces Type Living Room
Appliance Gas Water Heater, Range, Dishwasher, Microwave, Refrigerator, Washer, Dryer
Laundry Gas Dryer Hookup, Washer Hookup, In Basement
Exterior
Exterior Feature Porch, Covered Patio/Deck
Garage Spaces 1.0
Community Features Public Transportation, Shopping, Pool, Tennis Court(s), Park, Walk/Jog Trails, Golf, Medical Facility, Laundromat, House of Worship, Private School, Public School, T-Station, University, Sidewalks
Utilities Available for Gas Dryer, Washer Hookup
Total Parking Spaces 5
Garage Yes
Building
Foundation Block
Sewer Public Sewer
Water Public
Architectural Style Colonial
Others
Senior Community false
Read Less
Want to know what your home might be worth? Contact us for a FREE valuation!

Our team is ready to help you sell your home for the highest possible price ASAP
Bought with Dan Rosenthal • Rise Signature Homes






