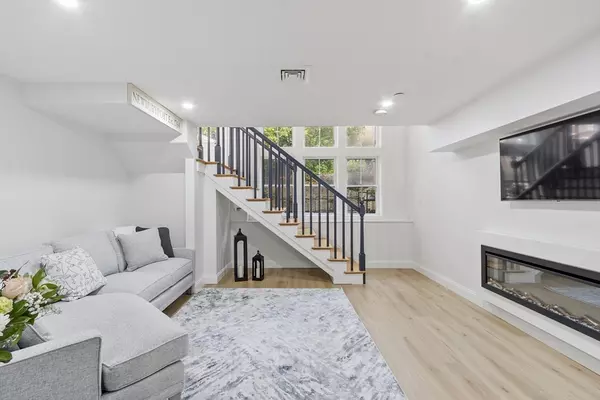$785,000
$774,900
1.3%For more information regarding the value of a property, please contact us for a free consultation.
129 Merrimac Street #16 Newburyport, MA 01950
3 Beds
1.5 Baths
1,585 SqFt
Key Details
Sold Price $785,000
Property Type Condo
Sub Type Condominium
Listing Status Sold
Purchase Type For Sale
Square Footage 1,585 sqft
Price per Sqft $495
MLS Listing ID 73438962
Sold Date 11/12/25
Bedrooms 3
Full Baths 1
Half Baths 1
HOA Fees $459/mo
Year Built 2005
Annual Tax Amount $6,745
Tax Year 2026
Property Sub-Type Condominium
Property Description
Your private hideaway awaits at Foundry Square! Set on a charming cul-de-sac at the heart of downtown Newburyport, this light-filled townhome offers 4 levels of thoughtfully designed living space, perfect for today's flexible lifestyle. The open kitchen and dining area is flooded with natural light from dramatic 3-story windows and features granite counters and stainless appliances. A sleek new electric fireplace warms the spacious family room, while a private patio invites morning coffee or alfresco dining. 3 BR, 1.5 BA, including a serene primary retreat. In-unit washer and dryer, 1 deeded parking space and visitor parking add everyday ease. The HOA handles landscaping and snow removal. Pets are welcome w/restrictions. Just seconds to the Clipper City Rail Trail, Harbor Walk and minutes to Plum Island beaches, MBTA, and major routes. Experience the vibrant waterfront, shops, and restaurants that make Newburyport such a sought-after destination.
Location
State MA
County Essex
Zoning R2
Direction Merrimac Street to Foundry Square.
Rooms
Family Room Bathroom - Half, Flooring - Vinyl, Cable Hookup, Recessed Lighting, Storage
Basement Y
Primary Bedroom Level Second
Kitchen Flooring - Hardwood, Flooring - Stone/Ceramic Tile, Dining Area, Countertops - Stone/Granite/Solid, Cable Hookup, Exterior Access, Recessed Lighting, Stainless Steel Appliances, Lighting - Pendant
Interior
Heating Central, Forced Air
Cooling Central Air
Flooring Tile, Vinyl, Carpet, Concrete, Hardwood, Stone / Slate
Fireplaces Number 1
Fireplaces Type Family Room
Appliance Range, Dishwasher, Disposal, Microwave, Refrigerator, Washer, Dryer
Laundry Electric Dryer Hookup, Lighting - Overhead, In Basement, In Unit, Washer Hookup
Exterior
Exterior Feature Patio
Community Features Public Transportation, Shopping, Tennis Court(s), Park, Walk/Jog Trails, Medical Facility, Bike Path, Conservation Area, Highway Access, House of Worship, Marina, Public School
Utilities Available for Electric Range, Washer Hookup
Total Parking Spaces 1
Garage No
Building
Story 4
Sewer Public Sewer
Water Public
Schools
Elementary Schools Bresnaham & Molin Upper
Middle Schools Rupert Nock Middle
High Schools Newburyport Hs
Others
Pets Allowed Yes w/ Restrictions
Senior Community false
Read Less
Want to know what your home might be worth? Contact us for a FREE valuation!

Our team is ready to help you sell your home for the highest possible price ASAP
Bought with Jack Mahoney • RE/MAX Bentley's






