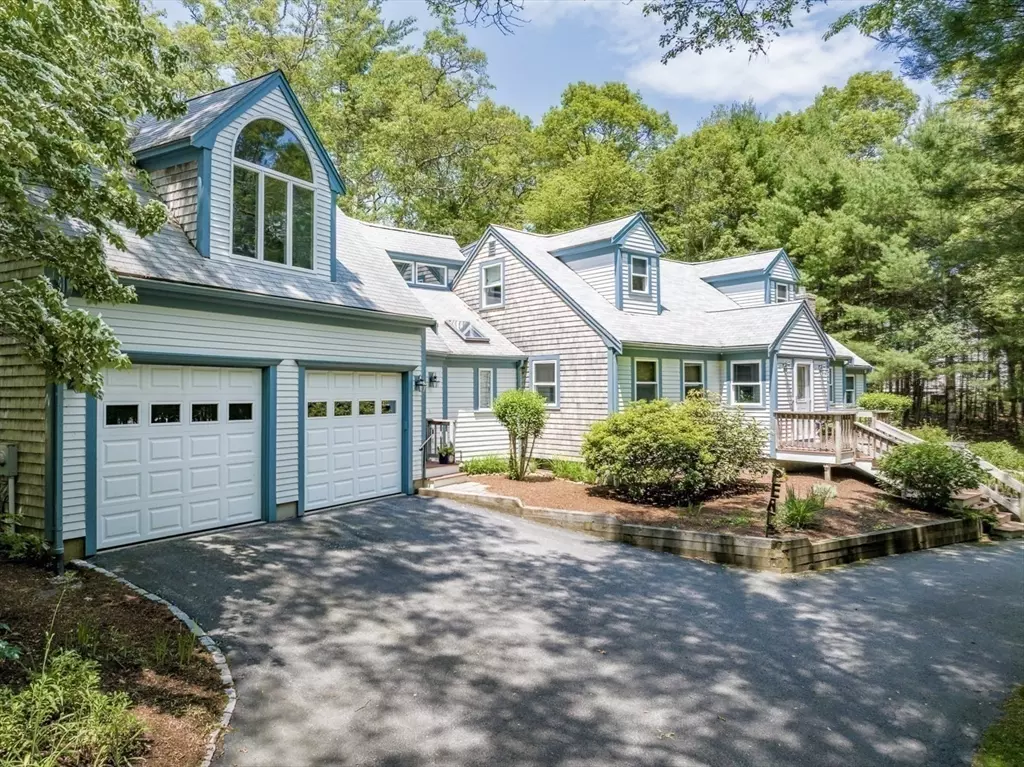$915,000
$969,000
5.6%For more information regarding the value of a property, please contact us for a free consultation.
239 Whistleberry Dr Barnstable, MA 02648
3 Beds
3 Baths
3,454 SqFt
Key Details
Sold Price $915,000
Property Type Single Family Home
Sub Type Single Family Residence
Listing Status Sold
Purchase Type For Sale
Square Footage 3,454 sqft
Price per Sqft $264
Subdivision Whistleberry Estates
MLS Listing ID 73410921
Sold Date 11/07/25
Style Cape
Bedrooms 3
Full Baths 3
HOA Fees $41/ann
HOA Y/N true
Year Built 1984
Annual Tax Amount $6,084
Tax Year 2025
Lot Size 1.020 Acres
Acres 1.02
Property Sub-Type Single Family Residence
Property Description
Welcome to the sought-after, picturesque neighborhood of Whistleberry estates! With rights to Middle Pond, this thoughtfully expanded cape-style home combines classic charm w/ modern updates, providing comfort & functionality. This warm & inviting floor plan seamlessly connects the living & dining area to the sunlit family room w/ beamed ceiling & a custom gas fireplace. The well-equipped kitchen provides ample counter space w/ upgraded SS appliances & tile backsplash.Step into a cozy sunroom equipped w/ a cedar sauna & oversized windows. A versatile 1st floor room you might envision as an office or den, full bath, side entrance w/ mudroom & first floor laundry round off main level. Above the 2 car garage you'll find an expansive studio connecting to luxurious full bath w/ walk-in shower. 2 spacious bedrooms are adjacent to full updated bath. Your outdoor oasis awaits surrounded by nature w/ incredible privacy, greenery & beautiful landscaping. Extensive list of upgrades available!
Location
State MA
County Barnstable
Area Marstons Mills
Zoning 1
Direction Old Mill Road to Whistleberry Drive.
Rooms
Basement Full, Partially Finished, Bulkhead
Interior
Interior Features Central Vacuum, Sauna/Steam/Hot Tub
Heating Forced Air, Natural Gas
Cooling Central Air
Flooring Wood, Tile, Other
Fireplaces Number 1
Appliance Electric Water Heater, Water Heater, Dishwasher, Refrigerator, Washer, Dryer
Exterior
Exterior Feature Porch - Enclosed, Deck, Patio, Balcony, Storage, Professional Landscaping, Sprinkler System
Garage Spaces 2.0
Community Features Park, Walk/Jog Trails, Conservation Area
Waterfront Description Beach Access,Lake/Pond,Direct Access,Walk to,Beach Ownership(Private,Association,Deeded Rights,Other (See Remarks))
Roof Type Shingle
Total Parking Spaces 8
Garage Yes
Building
Lot Description Other
Foundation Concrete Perimeter
Sewer Private Sewer
Water Public
Architectural Style Cape
Others
Senior Community false
Read Less
Want to know what your home might be worth? Contact us for a FREE valuation!

Our team is ready to help you sell your home for the highest possible price ASAP
Bought with Jill Cohen • Redfin Corp.






