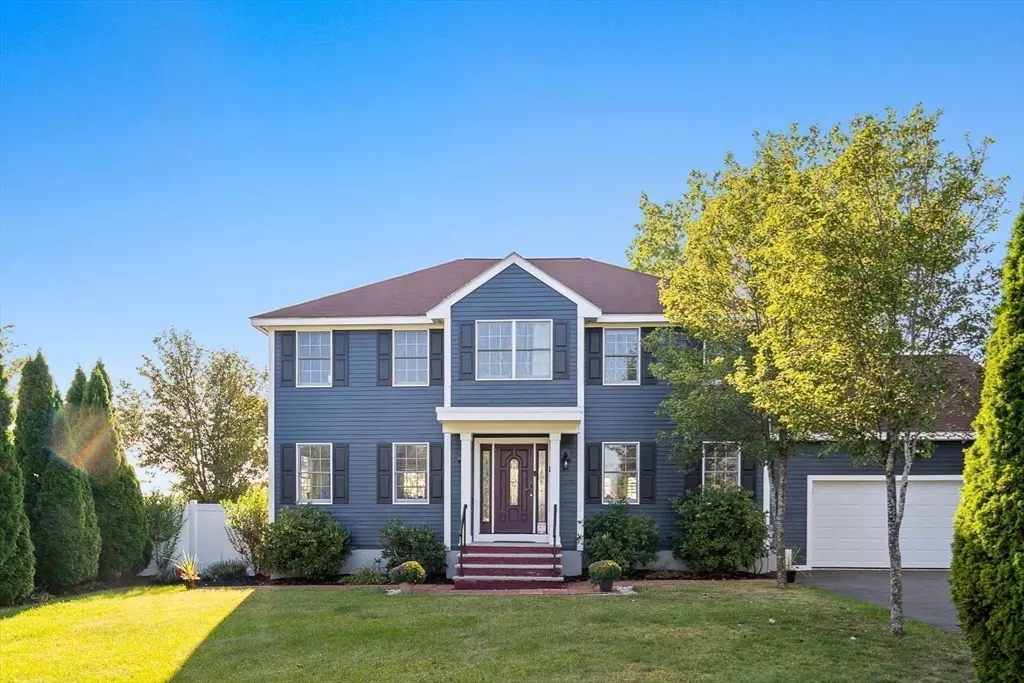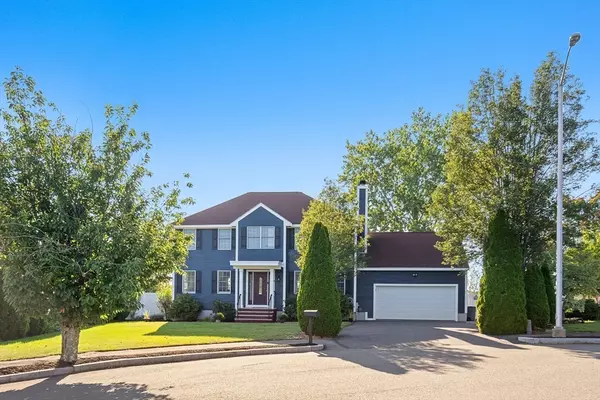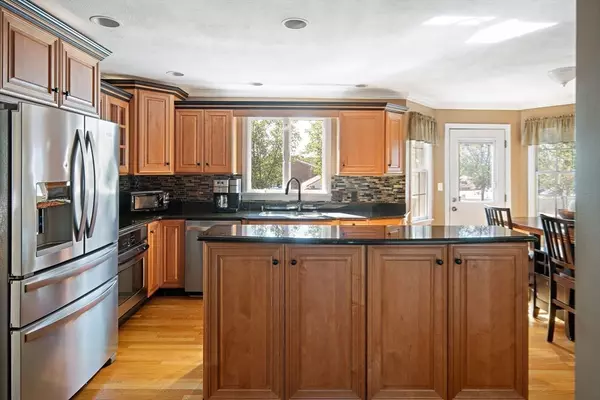$925,000
$925,000
For more information regarding the value of a property, please contact us for a free consultation.
14 Kayla Drive Saugus, MA 01906
4 Beds
3.5 Baths
2,841 SqFt
Key Details
Sold Price $925,000
Property Type Single Family Home
Sub Type Single Family Residence
Listing Status Sold
Purchase Type For Sale
Square Footage 2,841 sqft
Price per Sqft $325
MLS Listing ID 73430698
Sold Date 11/07/25
Style Colonial
Bedrooms 4
Full Baths 3
Half Baths 1
HOA Y/N false
Year Built 1999
Annual Tax Amount $8,687
Tax Year 2025
Lot Size 10,454 Sqft
Acres 0.24
Property Sub-Type Single Family Residence
Property Description
Graceful Colonial tucked away on a peaceful, private cul-de-sac offering perfect blend of suburban serenity & city proximity. Built 1999 w/ 9 rooms, 4 beds & 4 room in-law potential! Front door w/ sidelights, hardwd floors, crown molding. Open-flow family room w/ cozy fireplace, living & dining rooms connect to chef's kitchen w/ elegant cabinets, SS appliances, granite counters, gas cooktop & exterior vented fan. Set w/ dining area for everyday gatherings. Laundry in ½ bath. Upstairs has 4 beds, including a primary suite w/ walk-in closet & full bath. Finished lower level living space for gym, teen suite or extended family stays w/ kitchenette, full bath & 3 other rooms. 10,581 lot w/ 2 car garage, manicured grounds w/ sprinklers, composite deck & fenced yard for relaxing & family gatherings. Perfect neighborhood for after dinner walks. Prime location ½-mile to new cutting-edge middle/HS, voc tech school, Rte 1 & Boston.
Location
State MA
County Essex
Zoning RES
Direction Use GPS
Rooms
Family Room Flooring - Hardwood, Recessed Lighting, Crown Molding
Basement Full, Finished, Interior Entry, Bulkhead
Primary Bedroom Level Second
Dining Room Flooring - Hardwood, Lighting - Overhead, Crown Molding
Kitchen Flooring - Hardwood, Countertops - Stone/Granite/Solid, Kitchen Island, Exterior Access, Recessed Lighting, Stainless Steel Appliances, Crown Molding
Interior
Interior Features Bathroom - 3/4, Bathroom - With Shower Stall, Lighting - Overhead, Closet, 3/4 Bath, Bonus Room
Heating Forced Air, Electric Baseboard, Natural Gas
Cooling Central Air
Flooring Wood, Tile, Carpet, Laminate, Flooring - Vinyl
Fireplaces Number 1
Fireplaces Type Family Room
Appliance Gas Water Heater, Oven, Dishwasher, Disposal, Range, Refrigerator, Washer, Dryer, Range Hood
Laundry First Floor
Exterior
Exterior Feature Deck - Composite, Sprinkler System, Fenced Yard
Garage Spaces 2.0
Fence Fenced/Enclosed, Fenced
Community Features Shopping, Highway Access, House of Worship, Public School
Utilities Available for Gas Range
Roof Type Shingle
Total Parking Spaces 11
Garage Yes
Building
Lot Description Cul-De-Sac, Level
Foundation Concrete Perimeter
Sewer Public Sewer
Water Public
Architectural Style Colonial
Others
Senior Community false
Read Less
Want to know what your home might be worth? Contact us for a FREE valuation!

Our team is ready to help you sell your home for the highest possible price ASAP
Bought with Xi Chen • Fairview Partners International LLC






