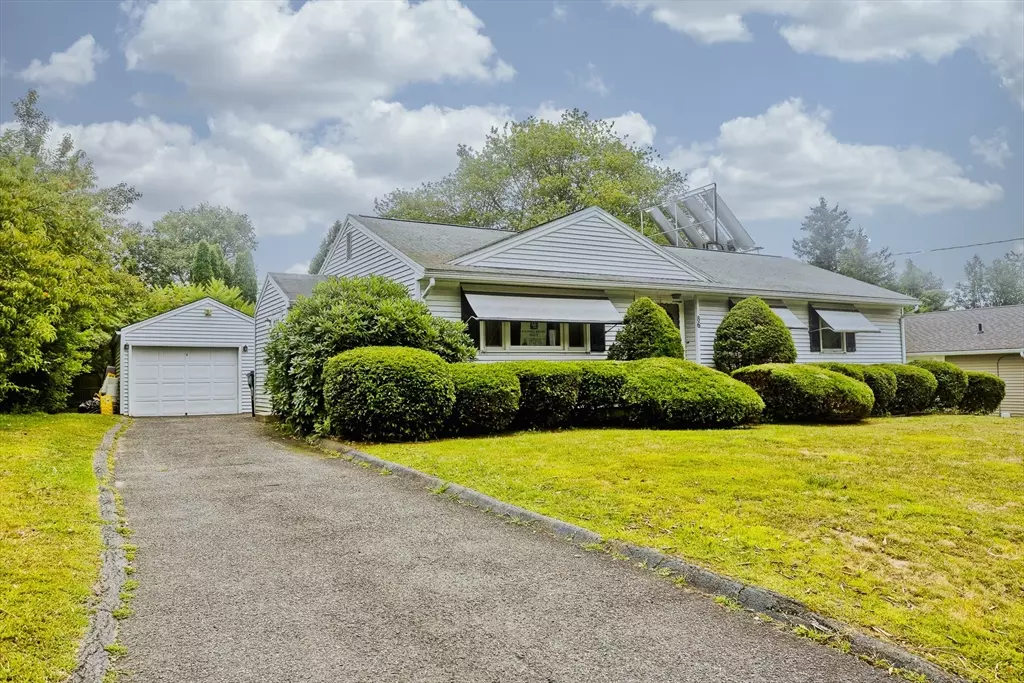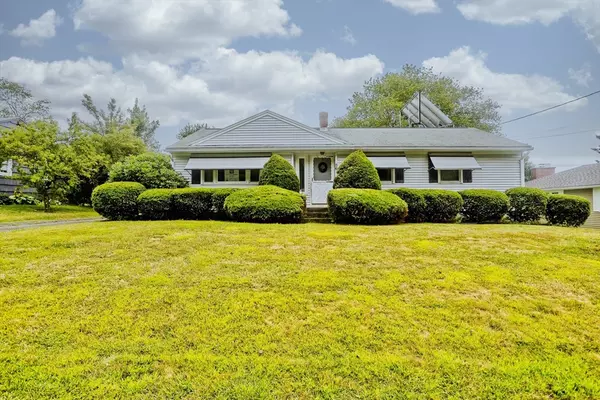$310,000
$319,000
2.8%For more information regarding the value of a property, please contact us for a free consultation.
86 Lynch Dr Holyoke, MA 01040
3 Beds
1.5 Baths
1,146 SqFt
Key Details
Sold Price $310,000
Property Type Single Family Home
Sub Type Single Family Residence
Listing Status Sold
Purchase Type For Sale
Square Footage 1,146 sqft
Price per Sqft $270
MLS Listing ID 73421963
Sold Date 11/05/25
Style Ranch
Bedrooms 3
Full Baths 1
Half Baths 1
HOA Y/N false
Year Built 1962
Annual Tax Amount $4,065
Tax Year 2025
Lot Size 10,018 Sqft
Acres 0.23
Property Sub-Type Single Family Residence
Property Description
Discover this charming ranch-style home offering seamless one-level living. The kitchen features expansive counter space and cabinets for all your storage needs! Enjoy a SS Double basin sink and SS dishwasher which are sure to make life easier! Beneath all carpeting in the living room, hallway and one bedroom are beautiful hardwood floors(APO), ready to be refinished and showcase their timeless elegance. The formal dining room opens to an exterior deck, perfect for outdoor entertaining and overlooking a private backyard oasis. An oversized one-car garage provides ample space for your vehicle, hobbies, or a work area, along with extra storage options. Other features include central AC, a sprinkler system, a central vacc system, and a partially fenced in backyard. This inviting home combines comfort, functionality, and potential—ideal for those seeking a single-story lifestyle with room to grow!
Location
State MA
County Hampden
Zoning R-1A
Direction Off of Whiting Farms Road. USE GPS.
Rooms
Basement Full, Concrete
Primary Bedroom Level Main, First
Main Level Bedrooms 3
Dining Room Flooring - Vinyl, Exterior Access, Open Floorplan, Slider, Lighting - Overhead
Kitchen Flooring - Vinyl, Peninsula, Lighting - Overhead
Interior
Interior Features Central Vacuum
Heating Forced Air, Natural Gas
Cooling Central Air
Flooring Vinyl, Carpet, Hardwood
Appliance Range, Dishwasher, Microwave, Refrigerator, Washer, Dryer, Vacuum System
Laundry Electric Dryer Hookup, Washer Hookup, In Basement
Exterior
Exterior Feature Deck - Wood, Rain Gutters, Sprinkler System
Garage Spaces 1.0
Community Features Public Transportation, Shopping, Medical Facility, Laundromat
Utilities Available for Electric Range
Total Parking Spaces 5
Garage Yes
Building
Lot Description Level
Foundation Concrete Perimeter
Sewer Public Sewer
Water Public
Architectural Style Ranch
Others
Senior Community false
Read Less
Want to know what your home might be worth? Contact us for a FREE valuation!

Our team is ready to help you sell your home for the highest possible price ASAP
Bought with Authier LaDuke Team • Coldwell Banker Realty - Western MA






