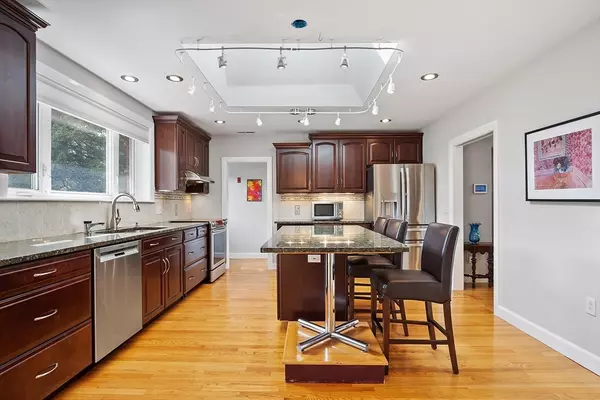$1,550,000
$1,399,000
10.8%For more information regarding the value of a property, please contact us for a free consultation.
41 Webster Road Lexington, MA 02421
3 Beds
2.5 Baths
3,671 SqFt
Key Details
Sold Price $1,550,000
Property Type Single Family Home
Sub Type Single Family Residence
Listing Status Sold
Purchase Type For Sale
Square Footage 3,671 sqft
Price per Sqft $422
MLS Listing ID 73428875
Sold Date 10/31/25
Style Ranch
Bedrooms 3
Full Baths 2
Half Baths 1
HOA Y/N false
Year Built 1955
Annual Tax Amount $16,694
Tax Year 2025
Lot Size 0.400 Acres
Acres 0.4
Property Sub-Type Single Family Residence
Property Description
Oversized ranch with great space on both levels awaits new owners. This neighborhood is coveted and anyone who lives here can't think of living anywhere else. The great room has a stone wall with electric fireplace and some hidden storage. The kitchen has cherry cabinets and a two-piece island for sitting or prepping dinner. Dining room has a large sliding door to the backyard with a great two tiered patio and deck. Large sunroom or oversized mudroom separates the garage to the dining room with lovely french doors. Three large bedrooms, primary has an updated bathroom and walk-in closet. Lower level is completely finished for lots of space for everyone. Fireplaced pool table area, plus media area with dedicated built-in bar, with sink. Exercise room and another bonus room along with oversized laundry area. Quiet street, nice yard. Move right in and enjoy.
Location
State MA
County Middlesex
Zoning RO
Direction see GPS
Rooms
Family Room Flooring - Stone/Ceramic Tile
Basement Full, Finished, Interior Entry
Primary Bedroom Level Main, First
Main Level Bedrooms 3
Dining Room Flooring - Hardwood, French Doors, Exterior Access
Kitchen Flooring - Hardwood, Kitchen Island, Pocket Door
Interior
Interior Features Cedar Closet(s), Bonus Room, Exercise Room, Sun Room
Heating Heat Pump, Oil
Cooling Central Air
Flooring Flooring - Stone/Ceramic Tile, Flooring - Hardwood
Fireplaces Number 2
Fireplaces Type Family Room, Living Room
Appliance Range, Dishwasher, Microwave, Refrigerator, Washer, Dryer
Laundry Flooring - Stone/Ceramic Tile, Exterior Access, In Basement
Exterior
Exterior Feature Deck, Patio, Storage
Garage Spaces 2.0
Total Parking Spaces 6
Garage Yes
Building
Foundation Concrete Perimeter
Sewer Public Sewer
Water Public
Architectural Style Ranch
Schools
Elementary Schools Bowman
Middle Schools Clarke
High Schools Lexington High
Others
Senior Community false
Read Less
Want to know what your home might be worth? Contact us for a FREE valuation!

Our team is ready to help you sell your home for the highest possible price ASAP
Bought with Beth Sager Group • Keller Williams Realty Boston Northwest






