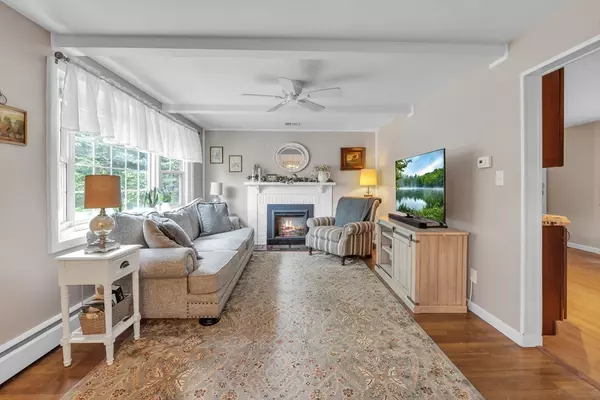$455,000
$439,900
3.4%For more information regarding the value of a property, please contact us for a free consultation.
37 Pine Grove Cir Uxbridge, MA 01569
2 Beds
1.5 Baths
1,466 SqFt
Key Details
Sold Price $455,000
Property Type Single Family Home
Sub Type Single Family Residence
Listing Status Sold
Purchase Type For Sale
Square Footage 1,466 sqft
Price per Sqft $310
MLS Listing ID 73419096
Sold Date 10/30/25
Style Ranch
Bedrooms 2
Full Baths 1
Half Baths 1
HOA Y/N false
Year Built 1960
Annual Tax Amount $4,630
Tax Year 2025
Lot Size 0.390 Acres
Acres 0.39
Property Sub-Type Single Family Residence
Property Description
Offer deadline Sunday @ 6pm! This perfect, move-in ready ranch is full of charm and located on a quiet cul-de-sac! Featuring 2 bedrooms and 1.5 baths, it offers hardwood flooring throughout the main level bedrooms, living, and dining areas, plus a cozy fireplace that adds instant character. The finished basement provides a versatile bonus family room and an additional bedroom, ideal for guests or a home office. A newer 3-bedroom septic offers peace of mind, while the remodeled kitchen shines with a farmhouse sink, granite countertops, and modern finishes. Bathrooms have been beautifully updated for a fresh, stylish look. Outside, enjoy a fenced-in yard with a shed, a backup generator for year-round security, and a composite deck off the kitchen—perfect for relaxing or entertaining. Every detail has been thoughtfully cared for, making this ranch the perfect blend of comfort, charm, and value. Nothing to do but move in and fall in love!
Location
State MA
County Worcester
Zoning RB
Direction High Street to Pine Grove Circle
Rooms
Family Room Closet, Flooring - Vinyl
Basement Full, Finished
Primary Bedroom Level Main, First
Main Level Bedrooms 2
Dining Room Closet, Flooring - Hardwood
Kitchen Flooring - Vinyl, Pantry, Countertops - Stone/Granite/Solid, Countertops - Upgraded, Open Floorplan, Remodeled
Interior
Interior Features Internet Available - Unknown
Heating Baseboard, Oil
Cooling Central Air, Other
Flooring Tile, Hardwood, Vinyl / VCT
Fireplaces Number 1
Fireplaces Type Living Room
Appliance Range, Dishwasher, Microwave, Refrigerator, Plumbed For Ice Maker
Laundry Bathroom - Half, Flooring - Vinyl, In Basement, Electric Dryer Hookup, Washer Hookup
Exterior
Exterior Feature Deck - Composite, Rain Gutters, Storage, Screens, Fenced Yard, Garden
Garage Spaces 1.0
Fence Fenced/Enclosed, Fenced
Community Features Public Transportation, Shopping, Park, Walk/Jog Trails, Stable(s), Golf, Conservation Area, Highway Access, Private School, Public School
Utilities Available for Electric Range, for Electric Oven, for Electric Dryer, Washer Hookup, Icemaker Connection, Generator Connection
Roof Type Shingle
Total Parking Spaces 4
Garage Yes
Building
Lot Description Cul-De-Sac, Level
Foundation Concrete Perimeter
Sewer Private Sewer
Water Public
Architectural Style Ranch
Schools
High Schools Uxbridge
Others
Senior Community false
Read Less
Want to know what your home might be worth? Contact us for a FREE valuation!

Our team is ready to help you sell your home for the highest possible price ASAP
Bought with Andrea Davis-Tarantino • Hometown National Realty Inc.






