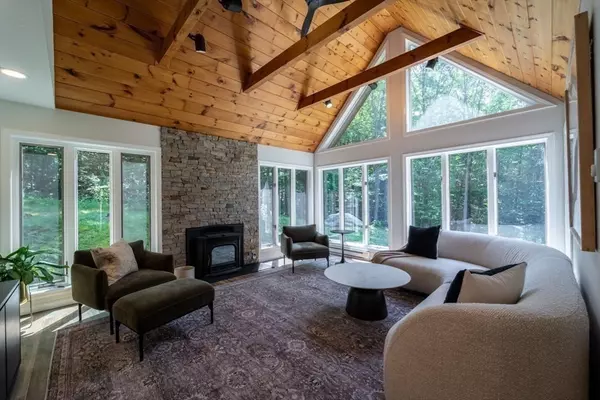$575,000
$575,000
For more information regarding the value of a property, please contact us for a free consultation.
140 Sutton Rd Webster, MA 01570
4 Beds
2.5 Baths
2,296 SqFt
Key Details
Sold Price $575,000
Property Type Single Family Home
Sub Type Single Family Residence
Listing Status Sold
Purchase Type For Sale
Square Footage 2,296 sqft
Price per Sqft $250
MLS Listing ID 73409464
Sold Date 10/23/25
Style Contemporary
Bedrooms 4
Full Baths 2
Half Baths 1
HOA Y/N false
Year Built 1989
Annual Tax Amount $5,352
Tax Year 2025
Lot Size 1.010 Acres
Acres 1.01
Property Sub-Type Single Family Residence
Property Description
Step into this beautifully designed Contemporary Cape, perfectly situated on a private lot and crafted for modern, comfortable living. This house has 4 Bedrooms & 2.5 Bathrooms. Key Features - Bright & Spacious Family Room –High vaulted beam ceilings. Flooded with natural light, it provides the perfect gathering space for everyday life or entertaining. Formal dining room off the gorgeous kitchen boasting cherry cabinets and granite counters. Main-Level Primary Suite –Enjoy the privacy of a first-floor master with ensuite bath, plus an additional half bath for convenience. Versatile Upstairs Space – Three bedrooms serve your needs, or transform the generously sized fourth room into a playroom, home office, or studio. 2-Car Garage, basement for additional storage & gorgeous mahogany deck. This house shows pride of ownership & is a MUST SEE! Book your private showing today!
Location
State MA
County Worcester
Zoning SFR-43
Direction 395 to exit 4
Rooms
Basement Garage Access, Concrete, Unfinished
Primary Bedroom Level Main, First
Main Level Bedrooms 1
Kitchen Flooring - Hardwood, Recessed Lighting
Interior
Heating Electric
Cooling Window Unit(s), None
Flooring Hardwood
Fireplaces Number 2
Appliance Electric Water Heater, Range, Dishwasher, Microwave, Refrigerator
Laundry Electric Dryer Hookup, Washer Hookup
Exterior
Exterior Feature Deck - Vinyl
Garage Spaces 2.0
Community Features Highway Access
Utilities Available for Electric Range, for Electric Dryer, Washer Hookup
Waterfront Description 1 to 2 Mile To Beach
Total Parking Spaces 8
Garage Yes
Building
Foundation Concrete Perimeter
Sewer Private Sewer
Water Private
Architectural Style Contemporary
Others
Senior Community false
Read Less
Want to know what your home might be worth? Contact us for a FREE valuation!

Our team is ready to help you sell your home for the highest possible price ASAP
Bought with Michael Madulka III • Quinsigamond Realty






