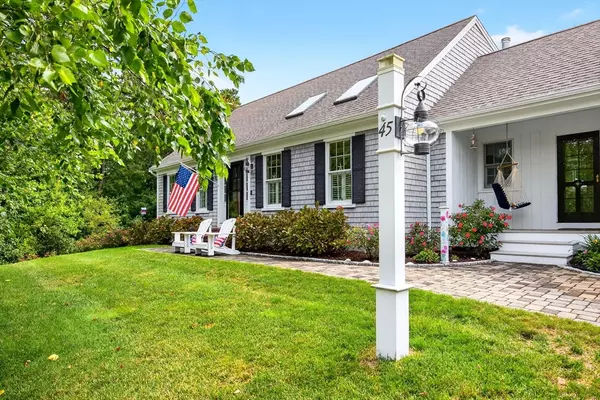$1,425,000
$1,345,000
5.9%For more information regarding the value of a property, please contact us for a free consultation.
45 Indian Trail Harwich, MA 02645
3 Beds
2.5 Baths
2,131 SqFt
Key Details
Sold Price $1,425,000
Property Type Single Family Home
Sub Type Single Family Residence
Listing Status Sold
Purchase Type For Sale
Square Footage 2,131 sqft
Price per Sqft $668
MLS Listing ID 73422947
Sold Date 10/24/25
Style Cape
Bedrooms 3
Full Baths 2
Half Baths 1
HOA Y/N false
Year Built 2015
Annual Tax Amount $5,786
Tax Year 2025
Lot Size 1.140 Acres
Acres 1.14
Property Sub-Type Single Family Residence
Property Description
Beautiful Eastward-Built home nestled on a quiet cul-de-sac just 1 mi. to beach. This exceptional home features a thoughtfully designed open-concept floor plan perfect for modern living and entertaining. The expansive great room impresses with its cathedral ceiling, gas fp, custom built-ins, and rich wood flooring that seamlessly flows into the stunning gourmet kitchen with a large center island, custom crafted cabinetry, granite countertops and upscale appliances.The adjacent dining area opens to a private patio, perfect for outdoor entertaining and overlooks a meticulously landscaped yard. The gracious first-floor primary is apeaceful retreat with a large walk-in closet and private en suite bath. Additional highlights include a versatile home office, a mudroom off the two-car garage and laundry room offering convenient one-level living. Upstairs there are 2 generously sized bedrooms and a full bath. Full lower level walk-out. Easy access to beach, biking, boating & golf!
Location
State MA
County Barnstable
Zoning R
Direction Rt. 28 to Depot St to left on Arrowhead to Right on Indian Trail to end of cul-de-sac #45 on right
Rooms
Basement Full, Walk-Out Access, Interior Entry, Concrete
Interior
Heating Forced Air, Propane
Cooling Central Air
Flooring Wood, Tile, Carpet
Fireplaces Number 1
Appliance Water Heater, Range, Dishwasher, Refrigerator, ENERGY STAR Qualified Refrigerator
Laundry Electric Dryer Hookup
Exterior
Exterior Feature Porch, Patio, Professional Landscaping, Sprinkler System, Decorative Lighting, Screens, Invisible Fence, Outdoor Shower
Garage Spaces 2.0
Fence Invisible
Utilities Available for Gas Range, for Electric Dryer
Waterfront Description Ocean,1/2 to 1 Mile To Beach,Beach Ownership(Public)
Roof Type Shingle
Total Parking Spaces 2
Garage Yes
Building
Lot Description Cul-De-Sac, Cleared
Foundation Concrete Perimeter
Sewer Inspection Required for Sale
Water Public
Architectural Style Cape
Others
Senior Community false
Read Less
Want to know what your home might be worth? Contact us for a FREE valuation!

Our team is ready to help you sell your home for the highest possible price ASAP
Bought with Meredyth Thomas • Compass






