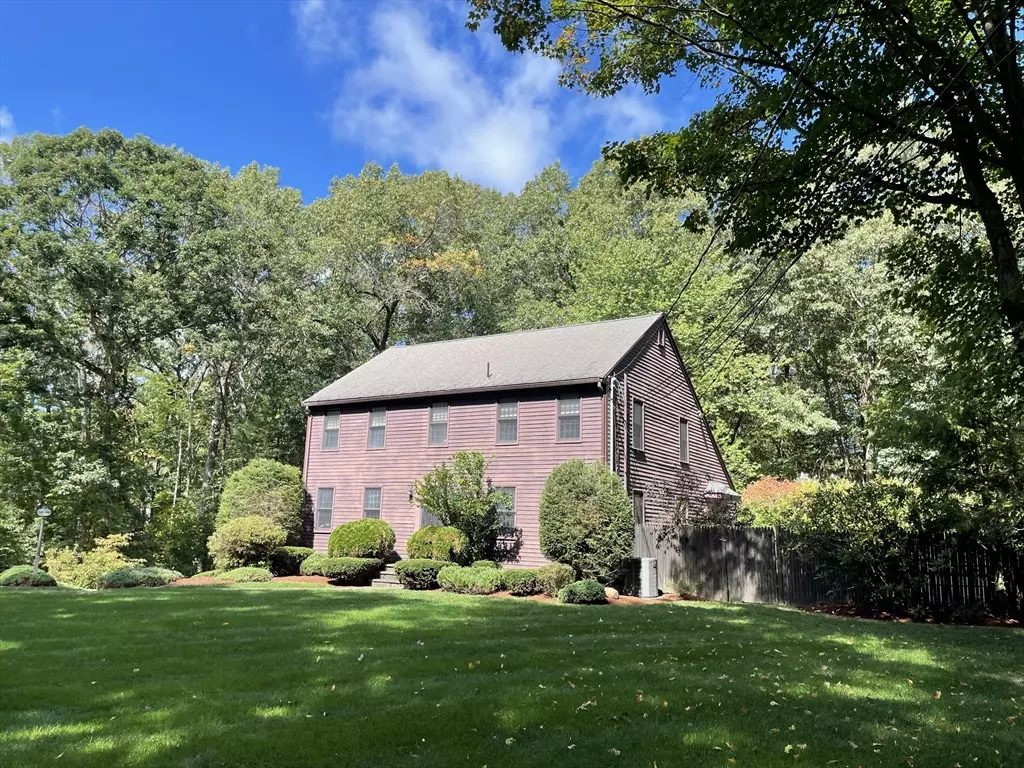$660,000
$615,000
7.3%For more information regarding the value of a property, please contact us for a free consultation.
8 Neck Hill Rd. Mendon, MA 01756
4 Beds
2.5 Baths
2,004 SqFt
Key Details
Sold Price $660,000
Property Type Single Family Home
Sub Type Single Family Residence
Listing Status Sold
Purchase Type For Sale
Square Footage 2,004 sqft
Price per Sqft $329
MLS Listing ID 73433147
Sold Date 10/24/25
Style Saltbox
Bedrooms 4
Full Baths 2
Half Baths 1
HOA Y/N false
Year Built 1986
Annual Tax Amount $7,789
Tax Year 2025
Lot Size 1.410 Acres
Acres 1.41
Property Sub-Type Single Family Residence
Property Description
Nestled along a quiet country road, this charming Saltbox Colonial offers peaceful living with timeless character. Wide pine floors throughout. Vaulted ceilings in the family room, complete with a toasty wood stove insert—perfect for chilly evenings. The red birch kitchen cabinets, granite counters, stainless steel appliances, and travertine/marble floors add a distinct warmth and charm. Separate dining area, ideal for gatherings. Primary bedroom suite w/ private bath. Step outside to a spacious wood deck designed for entertaining. Separate teak deck overlooks the heated inground swimming pool for summer fun. Large fenced area for pets. Central Air (2021). New hot water heater (2025). 30 year architectural shingle roof (2010). Surrounded by nature, this home is ready for your personal touch to allow it to shine. Don't miss your chance to own this rare gem!
Location
State MA
County Worcester
Zoning RES
Direction Rte. 16 to Main St. Left on George St. Right on Neck Hill Rd.
Rooms
Family Room Wood / Coal / Pellet Stove, Ceiling Fan(s), Vaulted Ceiling(s), Flooring - Wood, Crown Molding
Basement Full, Interior Entry, Garage Access, Concrete, Unfinished
Primary Bedroom Level Second
Dining Room Flooring - Wood, Crown Molding
Kitchen Flooring - Stone/Ceramic Tile, Pantry, Countertops - Stone/Granite/Solid, Recessed Lighting, Stainless Steel Appliances, Crown Molding
Interior
Heating Baseboard, Oil
Cooling Central Air
Flooring Tile, Pine
Fireplaces Number 1
Appliance Water Heater, Range, Dishwasher, Disposal, Microwave, Refrigerator, Washer, Dryer
Laundry First Floor, Electric Dryer Hookup, Washer Hookup
Exterior
Exterior Feature Deck - Wood, Pool - Inground, Rain Gutters, Storage, Sprinkler System
Garage Spaces 2.0
Pool In Ground
Utilities Available for Electric Range, for Electric Dryer, Washer Hookup
Waterfront Description Lake/Pond,1 to 2 Mile To Beach
Roof Type Shingle
Total Parking Spaces 8
Garage Yes
Private Pool true
Building
Lot Description Wooded
Foundation Concrete Perimeter
Sewer Private Sewer
Water Private
Architectural Style Saltbox
Others
Senior Community false
Read Less
Want to know what your home might be worth? Contact us for a FREE valuation!

Our team is ready to help you sell your home for the highest possible price ASAP
Bought with The Schlesman Realty Group • ERA Key Realty Services






