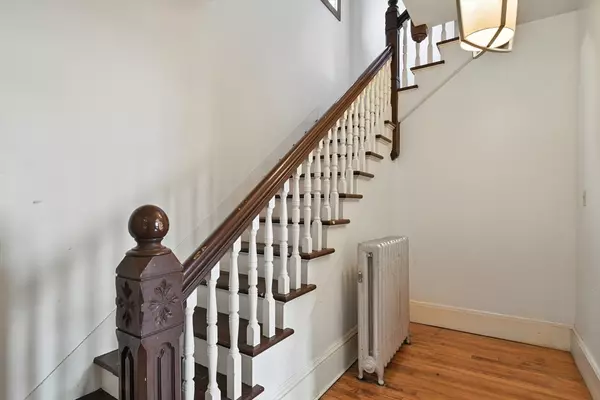$515,000
$499,900
3.0%For more information regarding the value of a property, please contact us for a free consultation.
49 N Main Street South Hadley, MA 01075
9 Beds
3 Baths
4,022 SqFt
Key Details
Sold Price $515,000
Property Type Multi-Family
Sub Type 3 Family - 3 Units Up/Down
Listing Status Sold
Purchase Type For Sale
Square Footage 4,022 sqft
Price per Sqft $128
MLS Listing ID 73414582
Sold Date 10/17/25
Bedrooms 9
Full Baths 3
Year Built 1900
Annual Tax Amount $5,591
Tax Year 2025
Lot Size 6,969 Sqft
Acres 0.16
Property Sub-Type 3 Family - 3 Units Up/Down
Property Description
Seize this rare chance to own well-maintained 3-family home in South Hadley, ideally located near colleges & offered tenant-free for maximum flexibility. Perfect for owner-occupancy or investment, this property has no leases in place, allowing you to set your terms. Situated on well-positioned lot w/ample rear parking, home features modern upgrades including new ductless mini-split systems for year-round comfort. Each unit boasts replacement windows, high ceilings, hardwood floors & in-unit laundry hookups. 1st floor is spacious 3-bedroom unit w/full bath and kitchen, ideal for comfortable living. 2nd Floor is an expansive 4-bedroom unit offering abundant living space. While the 3rd floor unit is cozy 2-bedroom unit w/large living room, updated full bath & kitchen. Basement provides storage & houses mechanicals. Utilities are separately metered for electricity, enhancing convenience for tenants or owners. Fantastic opportunity for strong rental income or comfortable owner-occupied home
Location
State MA
County Hampshire
Zoning RA
Direction Route 202 to rotary- take the North Main Street exit. House will be on the left hand side.
Rooms
Basement Full, Walk-Out Access, Sump Pump, Concrete, Unfinished
Interior
Interior Features Pantry, Bathroom With Tub & Shower, Ceiling Fan(s), Bathroom with Shower Stall, Living Room, Dining Room, Kitchen, Laundry Room
Heating Steam, Natural Gas, Electric, Ductless
Cooling Ductless
Flooring Wood, Vinyl, Carpet, Hardwood
Fireplaces Number 1
Appliance Range, Disposal, Refrigerator, Dryer
Laundry Electric Dryer Hookup, Washer Hookup
Exterior
Exterior Feature Rain Gutters
Community Features Public Transportation, Shopping, Pool, Tennis Court(s), Park, Walk/Jog Trails, Stable(s), Golf, Medical Facility, Laundromat, Bike Path, Conservation Area, Highway Access, House of Worship, Marina, Private School, Public School, University, Sidewalks
Utilities Available for Electric Range, for Electric Dryer, Washer Hookup
Roof Type Shingle,Rubber
Total Parking Spaces 4
Garage No
Building
Lot Description Level
Story 3
Foundation Brick/Mortar
Sewer Public Sewer
Water Public
Others
Senior Community false
Read Less
Want to know what your home might be worth? Contact us for a FREE valuation!

Our team is ready to help you sell your home for the highest possible price ASAP
Bought with Brian Jarrett • Taylor Agency






