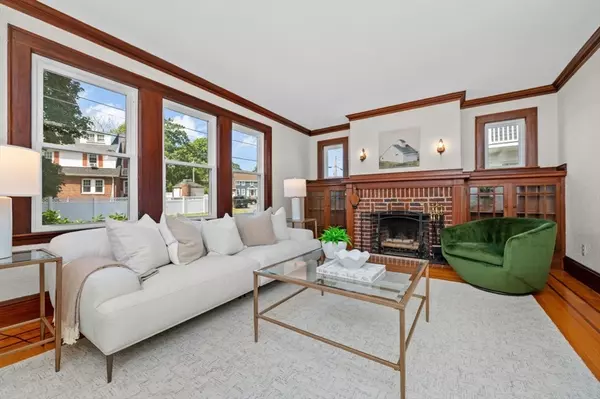$1,188,800
$1,288,800
7.8%For more information regarding the value of a property, please contact us for a free consultation.
35 Burbank Rd Medford, MA 02155
4 Beds
3.5 Baths
2,472 SqFt
Key Details
Sold Price $1,188,800
Property Type Single Family Home
Sub Type Single Family Residence
Listing Status Sold
Purchase Type For Sale
Square Footage 2,472 sqft
Price per Sqft $480
Subdivision Lawrence Estates
MLS Listing ID 73424999
Sold Date 10/01/25
Style Tudor,Colonial Revival
Bedrooms 4
Full Baths 3
Half Baths 1
HOA Y/N false
Year Built 1930
Annual Tax Amount $8,709
Tax Year 2025
Lot Size 6,098 Sqft
Acres 0.14
Property Sub-Type Single Family Residence
Property Description
Medford's sought-after Lawrence Estates—this rare 4 BR brick-front home combines classic Tudor revival charm with thoughtful updates, including recent roof, windows and insulation. The inviting interior features hardwood floors, a fireplaced living room, sun-filled dining room, updated kitchen, and a tucked away sunroom. Upstairs offers three generous bedrooms including en suite primary with walk-in closet, plus a private top-floor suite. Outside, enjoy a landscaped flat yard, patio area, garden spaces, detached two-car garage, and a spacious deck shaded by grapevines for entertaining. Easy access to West Medford and Medford Square, just blocks from Middlesex Fells, and commuting routes—including a one-stop ride to North Station on the Commuter Rail.
Location
State MA
County Middlesex
Zoning SF1
Direction Winthrop St --> Burbank Rd
Rooms
Basement Full, Walk-Out Access, Sump Pump
Interior
Interior Features Internet Available - Broadband
Heating Baseboard, Electric Baseboard, Hot Water, Oil
Cooling Wall Unit(s)
Flooring Tile, Laminate, Hardwood
Fireplaces Number 1
Appliance Gas Water Heater, Water Heater, Range, Dishwasher, Disposal, Microwave, Refrigerator, Freezer, Washer, Dryer, Plumbed For Ice Maker
Laundry Electric Dryer Hookup, Washer Hookup
Exterior
Exterior Feature Porch - Enclosed, Deck, Patio, Rain Gutters, Sprinkler System, Garden
Garage Spaces 2.0
Community Features Public Transportation, Shopping, Pool, Tennis Court(s), Park, Walk/Jog Trails, Medical Facility, Laundromat, Bike Path, Conservation Area, Highway Access, House of Worship, Private School, Public School, T-Station, University
Utilities Available for Gas Range, for Gas Oven, for Electric Dryer, Washer Hookup, Icemaker Connection
Waterfront Description Lake/Pond,Beach Ownership(Public)
Roof Type Shingle
Total Parking Spaces 6
Garage Yes
Building
Lot Description Level
Foundation Block
Sewer Public Sewer
Water Public
Architectural Style Tudor, Colonial Revival
Others
Senior Community false
Read Less
Want to know what your home might be worth? Contact us for a FREE valuation!

Our team is ready to help you sell your home for the highest possible price ASAP
Bought with Kathryn Malisheski • Redfin Corp.






