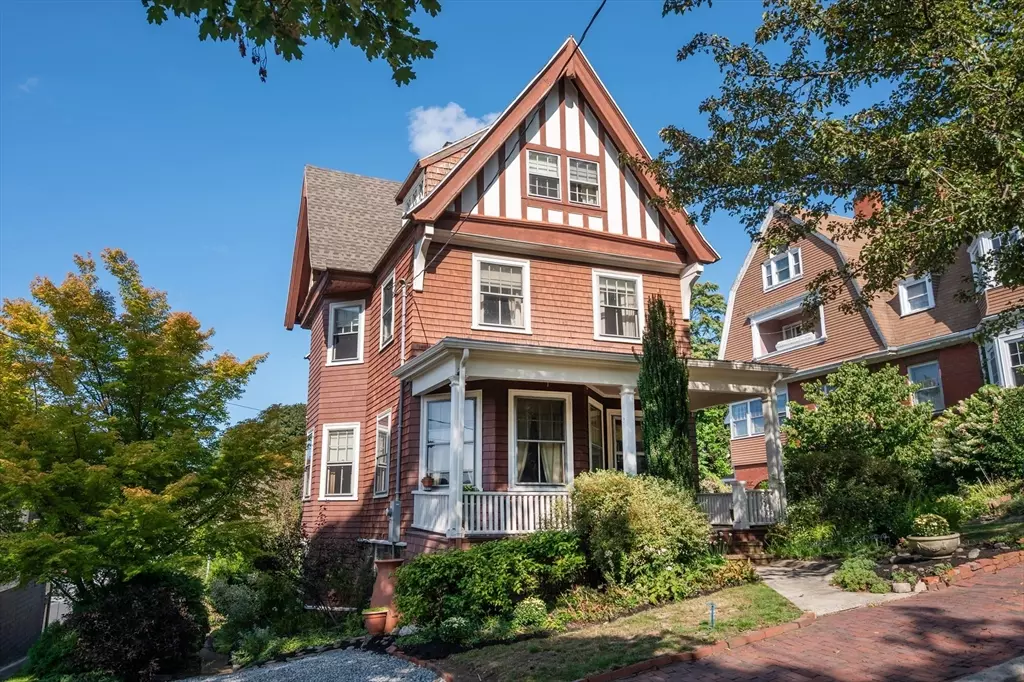$810,000
$750,000
8.0%For more information regarding the value of a property, please contact us for a free consultation.
20 Hillside Ave. Medford, MA 02155
5 Beds
1.5 Baths
2,113 SqFt
Key Details
Sold Price $810,000
Property Type Single Family Home
Sub Type Single Family Residence
Listing Status Sold
Purchase Type For Sale
Square Footage 2,113 sqft
Price per Sqft $383
MLS Listing ID 73428594
Sold Date 09/30/25
Style Colonial
Bedrooms 5
Full Baths 1
Half Baths 1
HOA Y/N false
Year Built 1895
Annual Tax Amount $6,963
Tax Year 2025
Lot Size 3,484 Sqft
Acres 0.08
Property Sub-Type Single Family Residence
Property Description
Single-Family Home in the Coveted Hillside Ave Historic District – A Diamond in the Rough! While it may need some sprucing up, some care will make her shine once again! Lovingly owned by the same family for over fifty years. 5 bedrooms, 1.5 bathrooms, and 3 levels of versatile living space. Spacious kitchen features two pantries, while the formal dining room showcases a rare coal-burning fireplace. Large primary bedroom features his-and-hers closets, and the third floor offers potential for adding another full bath. A full walk-out basement with 7.5-foot ceilings and a half bath creates exciting expansion opportunities. Highlights include 9-foot ceilings, hardwood floors throughout, charming archways, beautiful woodwork, landscaped grounds, and off-street parking. Electric panel upgrade 2025, Roof 2021 & Heat 2014. Conveniently located near shopping, restaurants, public transportation, and major commuter routes. A rare chance to own in one of the area's most sought-after districts.
Location
State MA
County Middlesex
Zoning res
Direction Off High Street
Rooms
Basement Full, Walk-Out Access, Interior Entry
Primary Bedroom Level Second
Dining Room Wood / Coal / Pellet Stove, Flooring - Hardwood, Crown Molding
Kitchen Pantry, Exterior Access, Gas Stove
Interior
Heating Forced Air, Natural Gas
Cooling None
Flooring Wood, Hardwood, Flooring - Wood
Fireplaces Number 1
Appliance Gas Water Heater, Range, Refrigerator
Laundry In Basement, Gas Dryer Hookup, Washer Hookup
Exterior
Exterior Feature Porch, Rain Gutters, Professional Landscaping, Screens
Community Features Public Transportation, Shopping, Pool, Tennis Court(s), Park, Medical Facility, Laundromat, Highway Access, House of Worship, Private School, Public School, University
Utilities Available for Gas Range, for Gas Dryer, Washer Hookup
Roof Type Shingle
Total Parking Spaces 1
Garage No
Building
Lot Description Gentle Sloping
Foundation Stone
Sewer Public Sewer
Water Public
Architectural Style Colonial
Others
Senior Community false
Read Less
Want to know what your home might be worth? Contact us for a FREE valuation!

Our team is ready to help you sell your home for the highest possible price ASAP
Bought with JigSaw Team • Citylight Homes LLC






