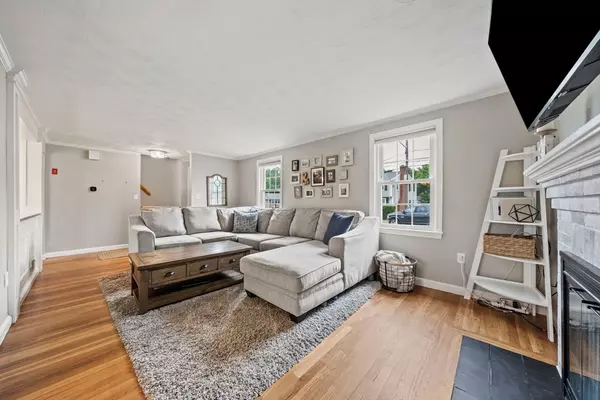$678,000
$689,000
1.6%For more information regarding the value of a property, please contact us for a free consultation.
56 Mamie Road Weymouth, MA 02190
3 Beds
1.5 Baths
1,476 SqFt
Key Details
Sold Price $678,000
Property Type Single Family Home
Sub Type Single Family Residence
Listing Status Sold
Purchase Type For Sale
Square Footage 1,476 sqft
Price per Sqft $459
MLS Listing ID 73405543
Sold Date 08/29/25
Style Colonial,Garrison
Bedrooms 3
Full Baths 1
Half Baths 1
HOA Y/N false
Year Built 1956
Annual Tax Amount $5,550
Tax Year 2025
Lot Size 8,712 Sqft
Acres 0.2
Property Sub-Type Single Family Residence
Property Description
Timeless colonial charm meets modern comfort in this stunning 3-bedroom home on a beautifully landscaped corner lot in highly desired South Weymouth neighborhood! From the classic exterior and manicured lawn to the warm interior with gleaming hardwood floors and sun-filled rooms, every detail welcomes you! The fireplaced living room is elegant yet cozy. The updated kitchen boasts quality cabinetry with granite countertops and flows into a generous dining area ideal for entertaining. Adjacent to the kitchen is a flexible bonus space-perfect as a family room, work space or playroom-with direct access to an expansive rear deck overlooking a picturesque backyard. Upstairs, a spacious primary bedroom with generous closet, two additional bedrooms and a recently renovated full bath with marble floor. The basement has an abundance of storage and a convenient laundry area. Located on a peaceful street steps from the Nash School, parks, shops, and commuter routes, this property is rare find!!
Location
State MA
County Norfolk
Area South Weymouth
Zoning RES
Direction Can access neighborhood from Route 18 or West Street-Use GPS
Rooms
Family Room Closet, Flooring - Hardwood, Window(s) - Bay/Bow/Box, Exterior Access, Recessed Lighting
Basement Full
Primary Bedroom Level Second
Dining Room Flooring - Hardwood, Window(s) - Bay/Bow/Box, Open Floorplan, Gas Stove
Kitchen Flooring - Hardwood, Countertops - Stone/Granite/Solid, Open Floorplan, Recessed Lighting
Interior
Heating Forced Air, Oil, Natural Gas
Cooling Central Air
Flooring Wood, Tile, Vinyl, Carpet
Fireplaces Number 2
Fireplaces Type Family Room, Living Room
Appliance Gas Water Heater, Range, Dishwasher, Disposal, Microwave, Refrigerator
Laundry In Basement, Gas Dryer Hookup, Washer Hookup
Exterior
Exterior Feature Deck - Composite, Patio, Rain Gutters, Storage, Fenced Yard
Fence Fenced/Enclosed, Fenced
Community Features Public Transportation, Shopping, Park, Medical Facility, Highway Access, Public School, T-Station
Utilities Available for Gas Range, for Gas Oven, for Gas Dryer, Washer Hookup, Generator Connection
Roof Type Shingle
Total Parking Spaces 4
Garage No
Building
Lot Description Corner Lot
Foundation Concrete Perimeter
Sewer Public Sewer
Water Public, Other
Architectural Style Colonial, Garrison
Schools
Elementary Schools Nash Elementary
Middle Schools Chapman
High Schools Weymouth High
Others
Senior Community false
Acceptable Financing Contract
Listing Terms Contract
Read Less
Want to know what your home might be worth? Contact us for a FREE valuation!

Our team is ready to help you sell your home for the highest possible price ASAP
Bought with The Jenkins Group • Keller Williams Realty





