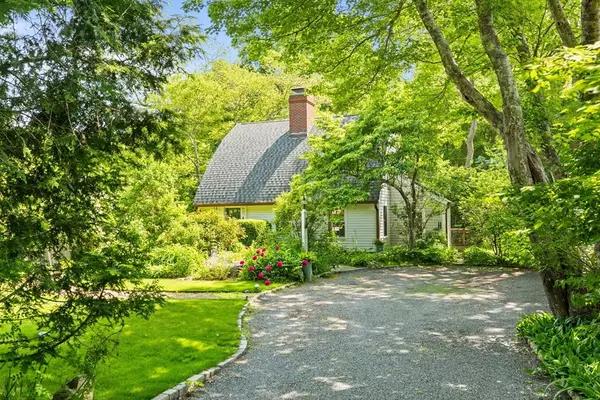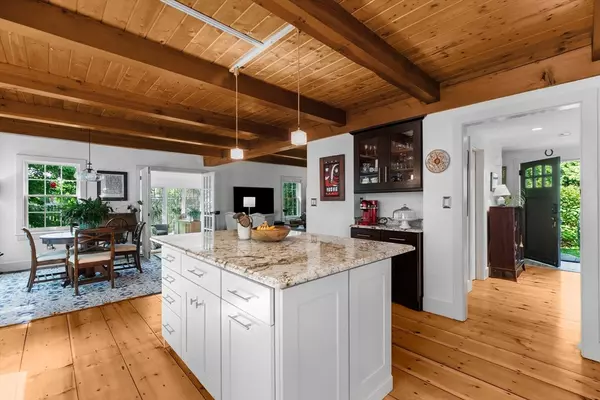$840,000
$699,000
20.2%For more information regarding the value of a property, please contact us for a free consultation.
1912 Crandall Rd Tiverton, RI 02878
2 Beds
1.5 Baths
1,400 SqFt
Key Details
Sold Price $840,000
Property Type Single Family Home
Sub Type Single Family Residence
Listing Status Sold
Purchase Type For Sale
Square Footage 1,400 sqft
Price per Sqft $600
MLS Listing ID 73392394
Sold Date 08/28/25
Style Cape,Cottage
Bedrooms 2
Full Baths 1
Half Baths 1
HOA Y/N false
Year Built 1986
Annual Tax Amount $4,758
Tax Year 2024
Lot Size 0.430 Acres
Acres 0.43
Property Sub-Type Single Family Residence
Property Description
HIGHEST AND BEST OFFERS DUE BY 6 P.M. ON TUESDAY, JUNE 24, 2025. All offers should be on RI Purchase & Sale agreement. Please allow 48 hours to review and respond thereafter. Email all offers to Carol Goyette. DREAMING OF THE TRUE FARM COAST LIFE? Look no further than this CHARMING DENNIS TALBOT COTTAGE! Sought after and rarely available Talbot build. Meticulously maintained home located in S. Tiverton near Adamsville line. Talbot homes are known for compact craftsman builds, providing simple and efficient open-concept living. Signature bowed roof, floor to ceiling windows on main floor, gorgeous wide-planked peg & groove wood floors on both levels, exposed beams & natural wood ceiling. Fire-placed LR. Each room looks out over professionally landscaped grounds, stonewalls, and abundant scenic perennial gardens. Updated custom kitchen with natural stone center island, quartz countertops, & high-end appliances. Cozy sunroom with radiant heated flooring Central A/C
Location
State RI
County Newport
Zoning R80
Direction Please use GPS.
Rooms
Basement Crawl Space, Bulkhead, Concrete
Primary Bedroom Level Second
Interior
Interior Features Sun Room
Heating Forced Air, Radiant, Oil, Wood
Cooling Central Air
Flooring Vinyl, Hardwood, Pine
Fireplaces Number 1
Appliance Electric Water Heater, Range, Dishwasher, Refrigerator, Washer, Dryer, Water Treatment
Laundry Second Floor
Exterior
Exterior Feature Deck, Patio, Rain Gutters, Hot Tub/Spa, Storage, Professional Landscaping, Fenced Yard, Garden, Stone Wall
Fence Fenced/Enclosed, Fenced
Community Features Shopping, Tennis Court(s), Park, Walk/Jog Trails, Stable(s), Golf, Conservation Area, Highway Access, Marina, Public School
Total Parking Spaces 4
Garage No
Building
Lot Description Wooded
Foundation Concrete Perimeter
Sewer Private Sewer
Water Private
Architectural Style Cape, Cottage
Others
Senior Community false
Read Less
Want to know what your home might be worth? Contact us for a FREE valuation!

Our team is ready to help you sell your home for the highest possible price ASAP
Bought with Tyler Cote • Cote Partners Realty LLC





