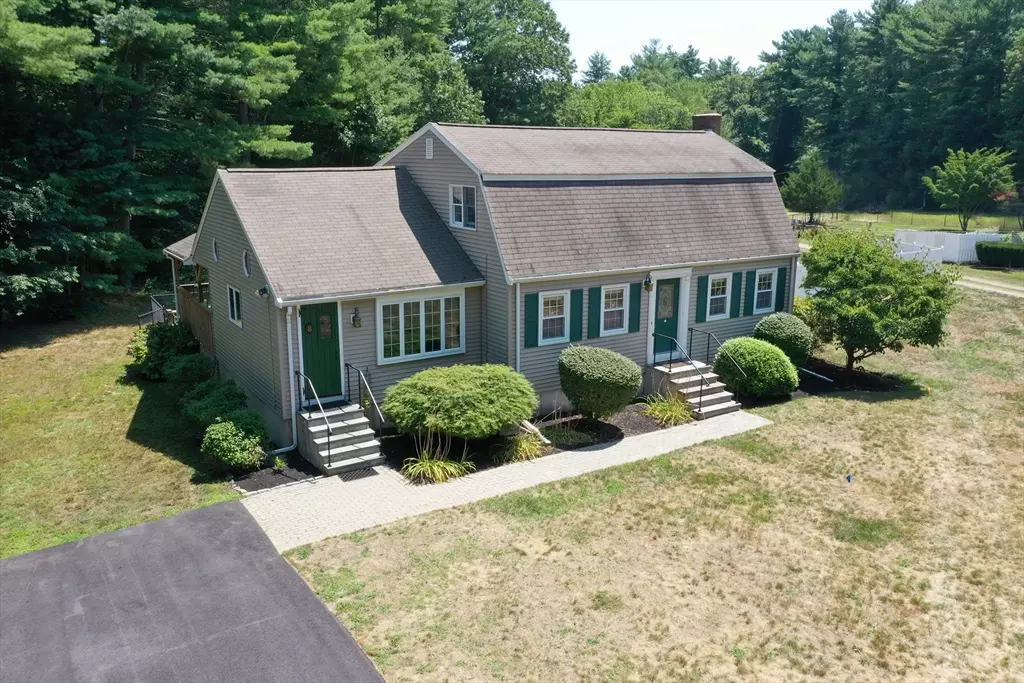$690,000
$650,000
6.2%For more information regarding the value of a property, please contact us for a free consultation.
8 Station St Pembroke, MA 02359
3 Beds
2 Baths
1,900 SqFt
Key Details
Sold Price $690,000
Property Type Single Family Home
Sub Type Single Family Residence
Listing Status Sold
Purchase Type For Sale
Square Footage 1,900 sqft
Price per Sqft $363
MLS Listing ID 73411515
Sold Date 08/27/25
Style Cape
Bedrooms 3
Full Baths 2
HOA Y/N false
Year Built 1966
Annual Tax Amount $6,060
Tax Year 2025
Lot Size 0.920 Acres
Acres 0.92
Property Sub-Type Single Family Residence
Property Description
OPEN HOUSE SAT 8/2 & SUN 8/3 @10-12 both days. This 3 bedroom cape cod charmer features plenty of living space with 1900 sq ft. This immaculate home is very well maintained both inside and out, light, bright and turn key. Other features include: gas heat, central air, beautiful hardwoods, neutral colors, 2 full baths, fireplace, large updated kitchen w/stainless appliances, generous size rooms, plenty of closets, cathedral family room, pantry/mudroom, first floor laundry, full basement and large deck overlooking level fenced backyard, boasting a big storage shed/barn on one acre. Seller has updated: windows, vinyl siding, doors, roof, driveway, heating, cooling and generator. An excellent location close to train, Birch Street Park, Rink, Duxbury line, and HOBOMOCK elementary school. Seller will install new 3 bed septic prior to closing. An amazing value. OFFERS DUE MONDAY@3p
Location
State MA
County Plymouth
Zoning r
Direction Near Birch Street
Rooms
Family Room Cathedral Ceiling(s), Flooring - Hardwood, Deck - Exterior, Exterior Access, Open Floorplan
Basement Full
Primary Bedroom Level Second
Dining Room Flooring - Hardwood
Kitchen Countertops - Upgraded, Cabinets - Upgraded, Remodeled
Interior
Interior Features Walk-up Attic
Heating Forced Air, Natural Gas
Cooling Central Air
Flooring Carpet, Hardwood
Fireplaces Number 1
Fireplaces Type Living Room
Appliance Range, Dishwasher, Microwave, Refrigerator, Washer, Dryer
Laundry Laundry Closet, Closet/Cabinets - Custom Built, Exterior Access, First Floor
Exterior
Exterior Feature Porch, Covered Patio/Deck
Community Features Public Transportation, Shopping, Walk/Jog Trails, Public School, T-Station
Utilities Available for Gas Range
Waterfront Description Lake/Pond,Unknown To Beach,Beach Ownership(Public)
Roof Type Shingle
Total Parking Spaces 8
Garage Yes
Building
Lot Description Wooded, Level
Foundation Concrete Perimeter
Sewer Private Sewer
Water Public
Architectural Style Cape
Schools
Elementary Schools Hobomock
Middle Schools Pembroke Middle
High Schools Pembroke High
Others
Senior Community false
Acceptable Financing Other (See Remarks)
Listing Terms Other (See Remarks)
Read Less
Want to know what your home might be worth? Contact us for a FREE valuation!

Our team is ready to help you sell your home for the highest possible price ASAP
Bought with Lisa Sestito • Conway - Hull





