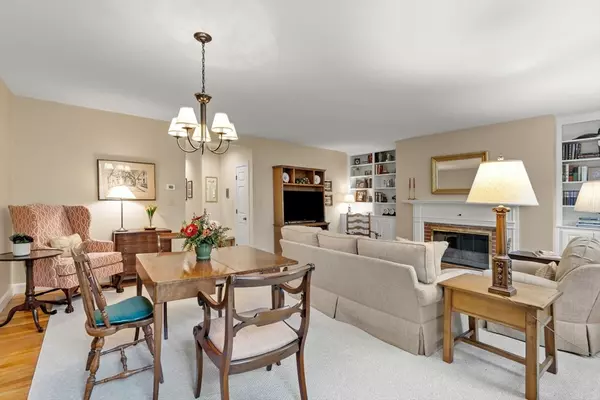$1,212,500
$1,250,000
3.0%For more information regarding the value of a property, please contact us for a free consultation.
5 Myrtle Street #3 Boston, MA 02114
2 Beds
1 Bath
1,016 SqFt
Key Details
Sold Price $1,212,500
Property Type Condo
Sub Type Condominium
Listing Status Sold
Purchase Type For Sale
Square Footage 1,016 sqft
Price per Sqft $1,193
MLS Listing ID 73386050
Sold Date 07/31/25
Bedrooms 2
Full Baths 1
HOA Fees $464/mo
Year Built 1880
Annual Tax Amount $10,654
Tax Year 2025
Lot Size 871 Sqft
Acres 0.02
Property Sub-Type Condominium
Property Description
Offering warmth and charm the moment you enter, Unit 3 at 5 Myrtle Street is the epitome of a welcoming home. An oversized living/dining room w/ lovely brick fireplace sets the tone of this inviting unit w/ 3 front facing windows overlooking the green trees of Myrtle Street. Built-in cabinets and hardwood flooring add to the appeal. A tastefully renovated kitchen w/ counter seating is ideal for casual meals or as a breakfast bar. Abundant kitchen storage and an excellent layout make this a fantastic space for enjoying meal prep and entertaining. 2 bedrooms are perfectly positioned near the rear of the unit allowing for a bit of privacy: the first w/ a fireplace also makes an ideal den or guest bedroom, the second is also generously proportioned and further from the living spaces. A renovated bathroom w/ marble accents and subway tile is ideally located. This condo features in-unit laundry, a 100% owner occupied assoc., is pet-friendly, and is close to all Beacon Hill has to offer!
Location
State MA
County Suffolk
Area Beacon Hill
Zoning Res
Direction First block of Myrtle near State House, between Joy & Hancock Streets.
Rooms
Basement N
Primary Bedroom Level Third
Interior
Heating Central
Cooling Window Unit(s)
Flooring Wood, Carpet
Fireplaces Number 2
Appliance Range, Dishwasher, Disposal, Refrigerator, Freezer, Washer, Dryer
Laundry In Unit, Electric Dryer Hookup
Exterior
Community Features Public Transportation, Shopping, Tennis Court(s), Park, Walk/Jog Trails, Medical Facility, Bike Path, Conservation Area, T-Station, Other
Utilities Available for Electric Range, for Electric Dryer
Roof Type Rubber,Other
Garage No
Building
Story 1
Sewer Public Sewer
Water Public
Others
Pets Allowed Yes
Senior Community false
Read Less
Want to know what your home might be worth? Contact us for a FREE valuation!

Our team is ready to help you sell your home for the highest possible price ASAP
Bought with Susan Doig • Charlesgate Realty Group, llc





