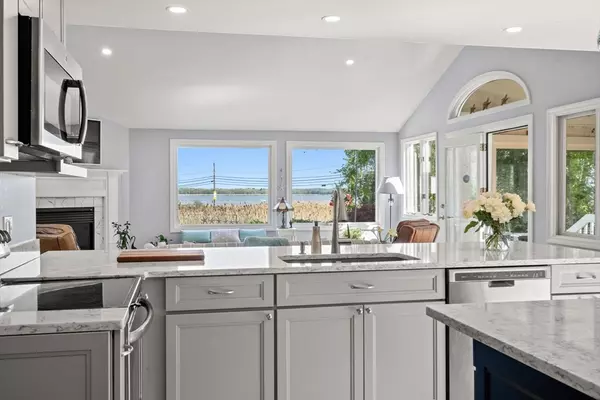$1,600,000
$1,549,900
3.2%For more information regarding the value of a property, please contact us for a free consultation.
6 Riverview Dr Newburyport, MA 01950
4 Beds
5 Baths
3,537 SqFt
Key Details
Sold Price $1,600,000
Property Type Single Family Home
Sub Type Single Family Residence
Listing Status Sold
Purchase Type For Sale
Square Footage 3,537 sqft
Price per Sqft $452
MLS Listing ID 73374731
Sold Date 07/31/25
Style Contemporary
Bedrooms 4
Full Baths 5
HOA Y/N false
Year Built 1979
Annual Tax Amount $12,940
Tax Year 2025
Lot Size 0.320 Acres
Acres 0.32
Property Sub-Type Single Family Residence
Property Description
Welcome to 6 Riverview Dr—a coastal gem on a private Joppa cul-de-sac with sweeping Merrimack River views. This 4 bedroom, 5 bath home offers an updated kitchen with quartz countertops, stainless appliances, and open flow to the vaulted-ceiling living and dining rooms with fireplace and large, picture windows. Enjoy sea breezes from the sunroom or take in the views from multiple decks, including a top-floor suite perfect for sunrise coffee or sunset wine. All bedrooms feature en-suite baths. Flexible layout includes space for au pair, in-law, or Airbnb potential. Just minutes to downtown Newburyport, Plum Island beaches, Joppa Park, and the rail trail. Luxury living meets unmatched location—just in time for summer!
Location
State MA
County Essex
Area Joppa
Zoning R
Direction Water Street to Ocean Ave to Riverview Drive
Rooms
Family Room Skylight, Ceiling Fan(s), Flooring - Stone/Ceramic Tile, Recessed Lighting
Basement Partial, Interior Entry, Bulkhead
Primary Bedroom Level Third
Dining Room Vaulted Ceiling(s), Flooring - Hardwood
Kitchen Flooring - Hardwood, Countertops - Stone/Granite/Solid, Kitchen Island, Recessed Lighting, Remodeled, Stainless Steel Appliances, Peninsula
Interior
Interior Features Slider, Vaulted Ceiling(s), Closet/Cabinets - Custom Built, Bathroom - 3/4, Bathroom - With Shower Stall, Closet, Sun Room, Library, Sitting Room, Bathroom, Foyer, Internet Available - Broadband
Heating Baseboard, Natural Gas
Cooling Window Unit(s), Wall Unit(s)
Flooring Tile, Carpet, Hardwood, Pine, Flooring - Wood, Flooring - Hardwood, Flooring - Stone/Ceramic Tile
Fireplaces Number 1
Fireplaces Type Living Room
Appliance Range, Dishwasher, Disposal, Microwave, Refrigerator, Washer, Dryer, Plumbed For Ice Maker
Laundry Washer Hookup
Exterior
Exterior Feature Deck - Wood, Deck - Composite, Balcony, Rain Gutters, Decorative Lighting, Screens, Garden
Garage Spaces 2.0
Community Features Public Transportation, Shopping, Park, Walk/Jog Trails, Medical Facility, Laundromat, Bike Path, Conservation Area, Highway Access, House of Worship, Marina, Private School, Public School, T-Station
Utilities Available for Electric Range, for Electric Oven, Washer Hookup, Icemaker Connection, Generator Connection
Waterfront Description Ocean,River,1 to 2 Mile To Beach,Beach Ownership(Public)
View Y/N Yes
View Scenic View(s)
Roof Type Shingle
Total Parking Spaces 6
Garage Yes
Building
Lot Description Flood Plain, Level
Foundation Concrete Perimeter
Sewer Public Sewer
Water Public
Architectural Style Contemporary
Schools
Elementary Schools Newburyport
Middle Schools Newburyport
High Schools Newburyport
Others
Senior Community false
Read Less
Want to know what your home might be worth? Contact us for a FREE valuation!

Our team is ready to help you sell your home for the highest possible price ASAP
Bought with Kevin Fruh • Gibson Sotheby's International Realty





