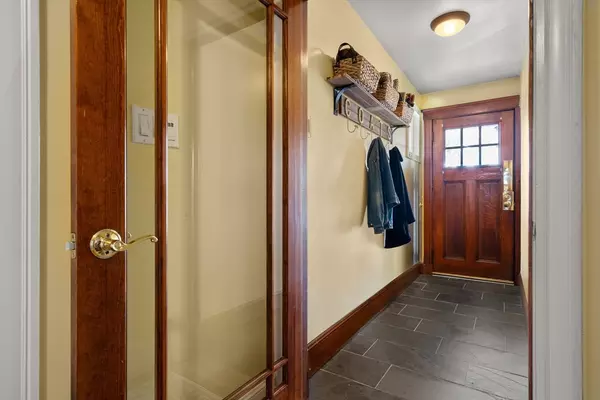$825,000
$849,000
2.8%For more information regarding the value of a property, please contact us for a free consultation.
34 Sheafe St #1 Brookline, MA 02467
3 Beds
1.5 Baths
1,264 SqFt
Key Details
Sold Price $825,000
Property Type Condo
Sub Type Condominium
Listing Status Sold
Purchase Type For Sale
Square Footage 1,264 sqft
Price per Sqft $652
MLS Listing ID 73373491
Sold Date 07/30/25
Bedrooms 3
Full Baths 1
Half Baths 1
HOA Fees $211/mo
Year Built 1927
Annual Tax Amount $8,318
Tax Year 2025
Lot Size 6,098 Sqft
Acres 0.14
Property Sub-Type Condominium
Property Description
Located in the heart of Brookline's Chestnut Hill, this single level condominium is a charmer. 3 Bed, 1.5 Bath with TWO deeded parking spaces and over 1200 sq ft. Spacious open kitchen and living area with hardwood throughout. Enjoy outdoor privacy with a treelined yard. Radiant Flooring in main entry way and bathroom. Updated Kitchen Cabinets with Quartz Countertops. Additional perks: mini-split A/C, in-unit laundry, gas fireplace and deeded basement storage. The self managed condo association with low condo fees has taken great care of the building - newer roof and asphalt driveway. Conveniently located near shopping at The Street, restaurants, public transit, medical facilities and schools. 1/2 mile to the Chestnut Hill "T" stop.
Location
State MA
County Norfolk
Area Chestnut Hill
Zoning M-1.0
Direction Use GPS
Rooms
Basement Y
Primary Bedroom Level First
Dining Room Flooring - Hardwood, Deck - Exterior, Exterior Access, Lighting - Pendant, Lighting - Overhead
Kitchen Flooring - Hardwood, Countertops - Stone/Granite/Solid, Open Floorplan, Gas Stove
Interior
Heating Hot Water, Radiant
Cooling Ductless
Fireplaces Number 1
Fireplaces Type Living Room
Appliance Range, Dishwasher, Refrigerator, Washer, Dryer
Exterior
Exterior Feature Porch, Patio, Garden
Community Features Public Transportation, Shopping, Golf, Medical Facility, Highway Access, Public School, T-Station
Utilities Available for Gas Range
Roof Type Shingle
Total Parking Spaces 2
Garage No
Building
Story 1
Sewer Public Sewer
Water Public
Schools
Elementary Schools Hayes
Middle Schools Hayes
High Schools Brookline High
Others
Senior Community false
Read Less
Want to know what your home might be worth? Contact us for a FREE valuation!

Our team is ready to help you sell your home for the highest possible price ASAP
Bought with Clara Paik • JYP Realty





