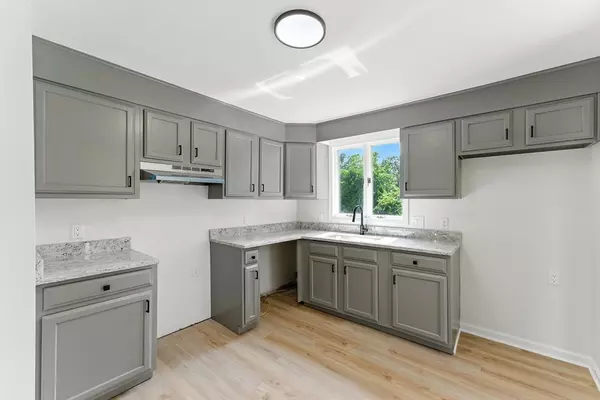$355,000
$325,000
9.2%For more information regarding the value of a property, please contact us for a free consultation.
78 Saratoga Ave Chicopee, MA 01013
3 Beds
1 Bath
1,488 SqFt
Key Details
Sold Price $355,000
Property Type Single Family Home
Sub Type Single Family Residence
Listing Status Sold
Purchase Type For Sale
Square Footage 1,488 sqft
Price per Sqft $238
MLS Listing ID 73396730
Sold Date 07/30/25
Style Raised Ranch
Bedrooms 3
Full Baths 1
HOA Y/N false
Year Built 1985
Annual Tax Amount $4,559
Tax Year 2025
Lot Size 7,840 Sqft
Acres 0.18
Property Sub-Type Single Family Residence
Property Description
Move in and enjoy this renovated Raised Ranch built in 1985 located near Elms College and convenient to shopping and highway access. Freshly painted interior and new vinyl plank flooring throughout. Kitchen with new granite countertops and stainless-steel appliances. Living Room leads to formal dining room with slider to deck overlooking your nice backyard. All 3 bedrooms have ample closet space. The full bath has updated with a new vanity. The lower level offers a family room or 4th bedroom option as it has a nice sized closet. There is also an unfinished area that could be multi-functioned as a storage area, workshop or could be finished off for additional living space. Efficient Gas heat and Central Air perfect for the upcoming summer days! Easy to show!!! Highest and Best Offers due by Monday June 30, 2025 at 6:00 PM
Location
State MA
County Hampden
Zoning 2
Direction Fairway Ave to Saratoga. Near Elms College
Rooms
Family Room Closet, Flooring - Laminate
Basement Full, Partially Finished, Interior Entry, Bulkhead
Primary Bedroom Level First
Dining Room Balcony / Deck, Deck - Exterior, Open Floorplan
Kitchen Dining Area, Stainless Steel Appliances
Interior
Heating Forced Air, Natural Gas
Cooling Central Air
Flooring Laminate
Appliance Gas Water Heater, Range, Dishwasher, Refrigerator, Washer, Dryer
Laundry In Basement, Washer Hookup
Exterior
Exterior Feature Deck - Wood, Rain Gutters
Community Features Public Transportation, Shopping, Highway Access, House of Worship, Public School, University
Utilities Available for Gas Range, Washer Hookup
Roof Type Shingle
Total Parking Spaces 3
Garage No
Building
Lot Description Level
Foundation Concrete Perimeter
Sewer Public Sewer
Water Public
Architectural Style Raised Ranch
Schools
Elementary Schools Bowe
Middle Schools Dupont Middle
High Schools Chicopee
Others
Senior Community false
Read Less
Want to know what your home might be worth? Contact us for a FREE valuation!

Our team is ready to help you sell your home for the highest possible price ASAP
Bought with Samuel Bernash • Signature Realty





