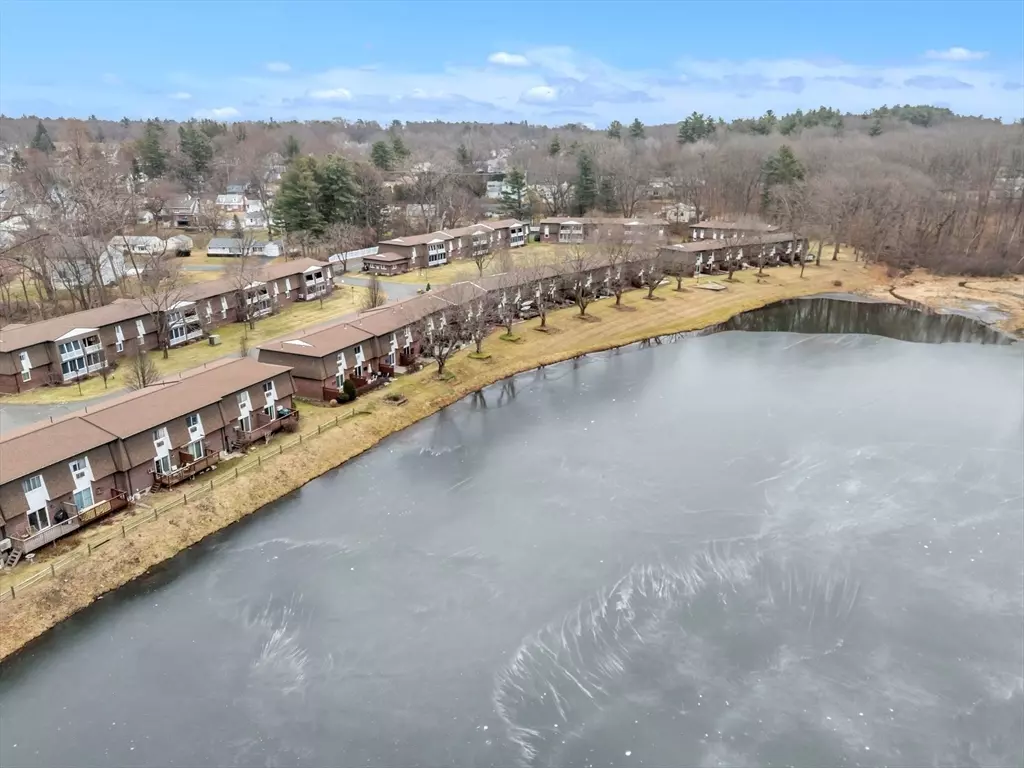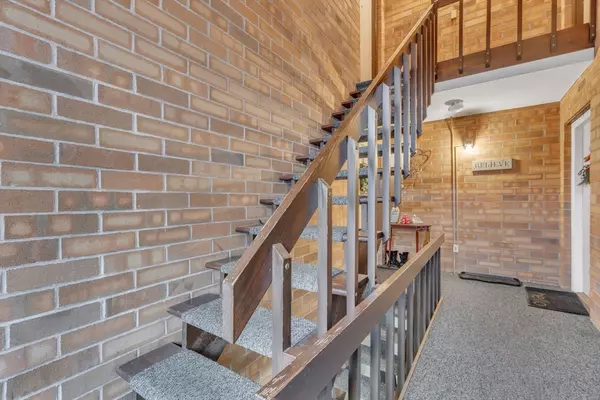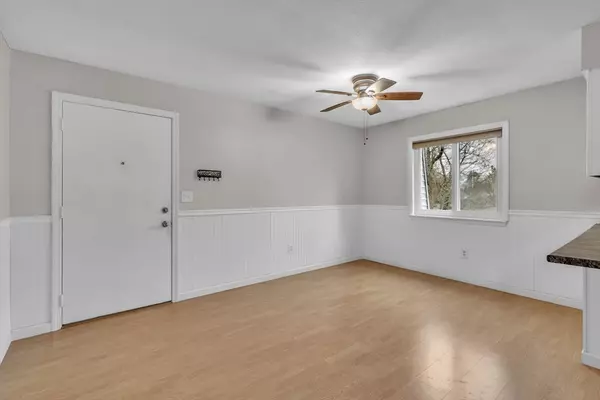$190,000
$180,000
5.6%For more information regarding the value of a property, please contact us for a free consultation.
20 Lawrence Ave #37B South Hadley, MA 01075
1 Bed
1 Bath
976 SqFt
Key Details
Sold Price $190,000
Property Type Condo
Sub Type Condominium
Listing Status Sold
Purchase Type For Sale
Square Footage 976 sqft
Price per Sqft $194
MLS Listing ID 73322033
Sold Date 02/20/25
Bedrooms 1
Full Baths 1
HOA Fees $240/mo
Year Built 1971
Annual Tax Amount $2,301
Tax Year 2024
Property Sub-Type Condominium
Property Description
An incredible opportunity for affordable homeownership in South Hadley awaits! This lovely end unit is set in a peaceful community, you'll enjoy access to a serene pond perfect for kayaking, canoeing, and fishing, bringing nature right to your doorstep. The pet-friendly policy welcomes indoor cats and one dog (within breed restrictions), making it ideal for animal lovers. This move-in ready unit features spacious rooms, including a large bedroom that accommodates a king-sized bed, and the convenience of in-unit laundry. The private back porch provides a tranquil space to unwind, while affordable monthly dues of $240 cover exterior maintenance and landscaping for stress-free living. Additional highlights include an 8x8 storage unit in the basement, an assigned parking space, and even renting opportunities for investors. Don't miss this perfect combination of affordability, convenience, and charm—schedule your showing today!
Location
State MA
County Hampshire
Zoning RA2
Direction Off Granby Rd./Route 202 - to Lawrence Ave - make first right into the Hillcrest Park complex.
Rooms
Basement Y
Primary Bedroom Level First
Dining Room Ceiling Fan(s), Flooring - Laminate, Open Floorplan
Kitchen Flooring - Laminate, Dining Area, Stainless Steel Appliances
Interior
Heating Electric
Cooling Wall Unit(s)
Flooring Wood, Tile, Laminate, Parquet
Appliance Range, Dishwasher, Refrigerator, Washer, Dryer
Laundry Bathroom - Full, Flooring - Vinyl, First Floor, In Unit, Electric Dryer Hookup, Washer Hookup
Exterior
Exterior Feature Covered Patio/Deck
Community Features Public Transportation, Shopping, Pool, Tennis Court(s), Park, Walk/Jog Trails, Stable(s), Golf, Medical Facility, Laundromat, Bike Path, Conservation Area, Highway Access, House of Worship, Marina, Private School, Public School, University
Utilities Available for Electric Range, for Electric Dryer, Washer Hookup
Roof Type Shingle
Total Parking Spaces 1
Garage No
Building
Story 1
Sewer Public Sewer
Water Public
Schools
Elementary Schools Plains School
Middle Schools Smith Middle
High Schools S.H High
Others
Senior Community false
Read Less
Want to know what your home might be worth? Contact us for a FREE valuation!

Our team is ready to help you sell your home for the highest possible price ASAP
Bought with Kim L. Glasheen • B & B Real Estate





