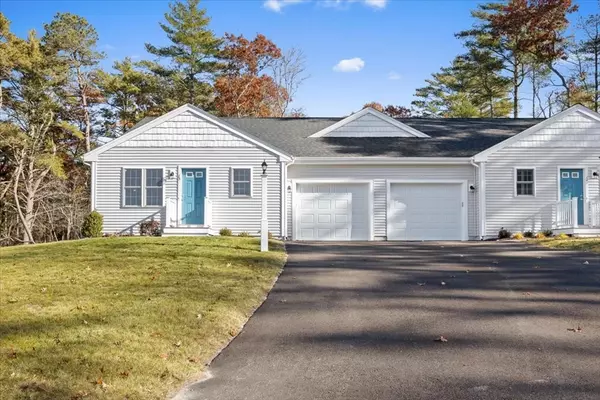$435,000
$435,000
For more information regarding the value of a property, please contact us for a free consultation.
55 Tupper Hill Rd. #55 Plymouth, MA 02360
2 Beds
2 Baths
1,150 SqFt
Key Details
Sold Price $435,000
Property Type Condo
Sub Type Condominium
Listing Status Sold
Purchase Type For Sale
Square Footage 1,150 sqft
Price per Sqft $378
MLS Listing ID 73272360
Sold Date 12/30/24
Bedrooms 2
Full Baths 2
HOA Fees $340/mo
Year Built 2024
Annual Tax Amount $1
Tax Year 1
Lot Size 13.000 Acres
Acres 13.0
Property Sub-Type Condominium
Property Description
TUPPER HILL - [GPS 1089 Long Pond Rd] - Plymouth's newest 55+ development. Now selling phase 2 units. The homes are 2BR, 2BA, 1-level duplexes w/ 1 car att garage and full basements. Open kitchen offering your choice of cabinet color, granite counters, pantry & Lux vinyl plank floors that flow in the kitchen area. Main bedroom has its own bath w/ shower, lux vinyl flooring & choice of vanity w/ granite countertops. The separate laundry room w/ lux vinyl flooring. 2nd bedroom is nicely sized for guests or office. A 2nd bathroom offers a tub/ shower combo, vanity w/ granite countertops & Lux vinyl floor. Exteriors to have a patio or deck. For add'l cost, builder can make handicap accessible and/or finished basement. Inquire for details & pricing. Photos and YouTube video are for reference as they are of recently completed unit, depicting different color choices for walls, cabinets, counters, flooring & staged Model which included some upgraded items. Delivery for some late May 2025
Location
State MA
County Plymouth
Zoning .
Direction GPS 1089 Long Pond Rd.
Rooms
Basement Y
Primary Bedroom Level First
Kitchen Flooring - Vinyl, Pantry, Countertops - Stone/Granite/Solid, Kitchen Island, Open Floorplan
Interior
Heating Forced Air, Propane
Cooling Central Air
Flooring Vinyl, Carpet
Appliance Range, Dishwasher, Microwave
Laundry Laundry Closet, Flooring - Vinyl, First Floor, In Unit, Electric Dryer Hookup
Exterior
Exterior Feature Screens, Rain Gutters, Professional Landscaping
Garage Spaces 1.0
Community Features Shopping, Walk/Jog Trails, Conservation Area, Highway Access, House of Worship, Adult Community
Utilities Available for Electric Range, for Electric Oven, for Electric Dryer
Waterfront Description Beach Front,Lake/Pond,Ocean,Unknown To Beach,Beach Ownership(Public)
Roof Type Shingle
Total Parking Spaces 1
Garage Yes
Building
Story 1
Sewer Private Sewer
Water Private
Others
Pets Allowed Yes
Senior Community true
Acceptable Financing Contract
Listing Terms Contract
Read Less
Want to know what your home might be worth? Contact us for a FREE valuation!

Our team is ready to help you sell your home for the highest possible price ASAP
Bought with Colleen Foulsham • FC Realty Group





