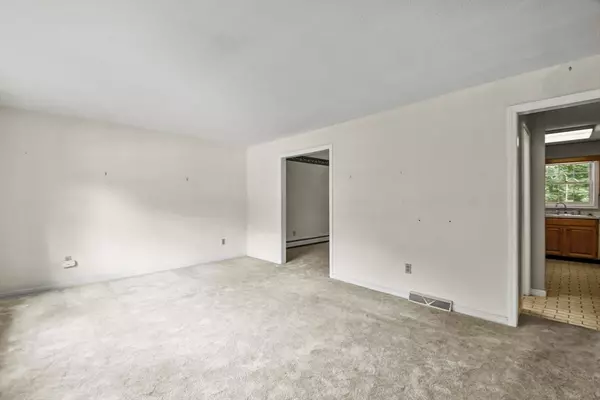$370,000
$369,900
For more information regarding the value of a property, please contact us for a free consultation.
68 Waterford Drive #39 Worcester, MA 01602
3 Beds
2.5 Baths
1,720 SqFt
Key Details
Sold Price $370,000
Property Type Condo
Sub Type Condominium
Listing Status Sold
Purchase Type For Sale
Square Footage 1,720 sqft
Price per Sqft $215
MLS Listing ID 73268428
Sold Date 09/05/24
Bedrooms 3
Full Baths 2
Half Baths 1
HOA Fees $416/mo
Year Built 1984
Annual Tax Amount $5,224
Tax Year 2024
Property Sub-Type Condominium
Property Description
Bright and sunny 3-bedroom townhouse nestled in beautiful Botany Bay Condominiums. Unwind in the sun room, bathed in natural light from the skylight and wall of windows, or sit out on the back deck which offers a peaceful view overlooking the woods. Upon entrance into the home you are greeted by a large living room that transitions into the dining room. The spacious kitchen is a great place to prepare meals while guests relax in the adjoining family room. The main level offers plenty of space for entertaining. Upstairs you will find 3 well proportioned bedroom's, the primary suite and second bedroom boast walk-in closets for convenient storage. Walk up unfinished attic provides ample space for additional storage and offers great potential. Convenient access to Coes Pond with beach area, walking trails and playground. Enjoy all the great amenities that the city of Worcester has to offer, all within minutes from your new home!
Location
State MA
County Worcester
Zoning RS-7
Direction Mill St to June St to Botany Bay Rd to Waterford Drive
Rooms
Family Room Closet, Flooring - Wall to Wall Carpet, Cable Hookup
Basement Y
Primary Bedroom Level Second
Dining Room Flooring - Wall to Wall Carpet, Deck - Exterior
Kitchen Flooring - Stone/Ceramic Tile
Interior
Interior Features Ceiling Fan(s), Recessed Lighting, Sun Room
Heating Baseboard, Natural Gas
Cooling Central Air
Flooring Tile, Carpet, Laminate
Appliance Range, Dishwasher, Microwave, Refrigerator
Laundry Electric Dryer Hookup, Washer Hookup, In Basement, In Unit
Exterior
Exterior Feature Porch - Enclosed, Porch - Screened, Deck - Wood, Deck - Composite
Garage Spaces 1.0
Community Features Public Transportation, Park, Walk/Jog Trails, Public School
Utilities Available for Electric Dryer, Washer Hookup
Waterfront Description Beach Front,Lake/Pond,1 to 2 Mile To Beach,Beach Ownership(Public)
Roof Type Shingle
Total Parking Spaces 1
Garage Yes
Building
Story 4
Sewer Public Sewer
Water Public
Others
Pets Allowed Yes
Senior Community false
Read Less
Want to know what your home might be worth? Contact us for a FREE valuation!

Our team is ready to help you sell your home for the highest possible price ASAP
Bought with BEECH HOMES Group • Property Investors & Advisors, LLC





