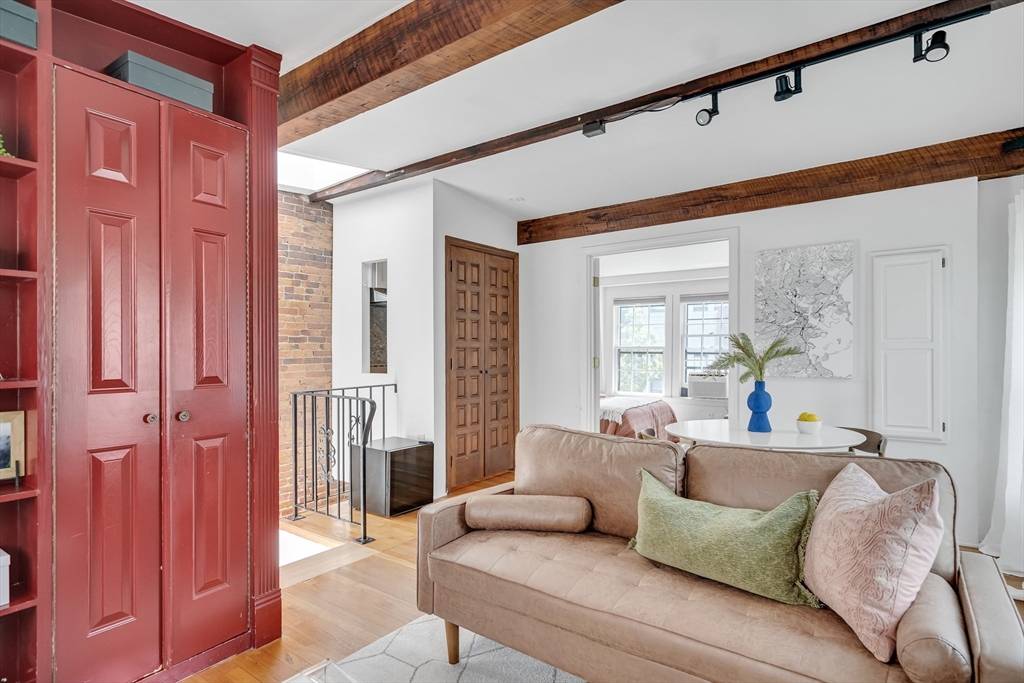$629,000
$600,000
4.8%For more information regarding the value of a property, please contact us for a free consultation.
123 Pinckney St #4 Boston, MA 02114
1 Bed
1 Bath
443 SqFt
Key Details
Sold Price $629,000
Property Type Condo
Sub Type Condominium
Listing Status Sold
Purchase Type For Sale
Square Footage 443 sqft
Price per Sqft $1,419
MLS Listing ID 73251309
Sold Date 07/22/24
Bedrooms 1
Full Baths 1
HOA Fees $291/mo
Year Built 1895
Annual Tax Amount $5,740
Tax Year 2024
Property Sub-Type Condominium
Property Description
Top-floor, corner penthouse unit in iconic Beacon Hill. This charming 1BR home is bathed in light from 3 sides, featuring 8 windows & a skylight. The living/dining area boasts hardwood d floors, a beamed ceiling, exposed brick, and a cozy decorative fireplace. Updated kitchen w/ modern appliances, including a dishwasher. The BR enjoys SW exposure for abundant light. Tiled bath w/ tub & shower. In-unit washer/dryer for convenience. The unit offers roof rights with potential to build a roof deck (buyer to verify w/ city). A well-maintained building with a few residential units and 1 commercial unit. Prime location steps from MGH, Financial District, Charles River, and Boston Public Garden. Easy access to Red, Green, Blue, and Orange Line T stations. Embrace Beacon Hill's historic charm and modern conveniences, from cobblestone streets to boutique shops and gourmet restaurants. Perfect as a pied-a-terre, this property combines charm, convenience, and the best of Boston living.
Location
State MA
County Suffolk
Zoning CD
Direction corner of Charles Street & Pinckney.
Rooms
Basement N
Primary Bedroom Level Fourth Floor
Kitchen Skylight, Dining Area, Countertops - Upgraded, Remodeled, Stainless Steel Appliances
Interior
Heating Electric
Cooling Window Unit(s)
Flooring Wood
Fireplaces Number 1
Fireplaces Type Living Room
Appliance Range, Dishwasher, Refrigerator, Washer, Dryer
Laundry Fourth Floor, In Unit
Exterior
Community Features Public Transportation, Shopping, Medical Facility, T-Station
Roof Type Rubber
Garage No
Building
Story 1
Sewer Public Sewer
Water Public
Others
Pets Allowed Yes
Senior Community false
Read Less
Want to know what your home might be worth? Contact us for a FREE valuation!

Our team is ready to help you sell your home for the highest possible price ASAP
Bought with Colleen Foulsham • FC Realty Group





