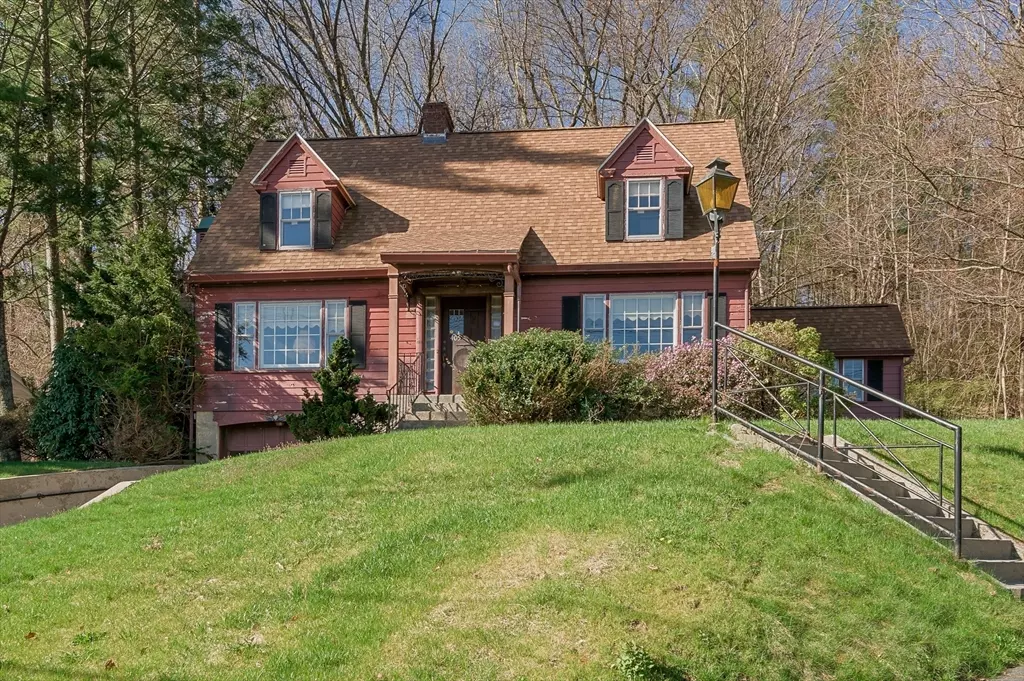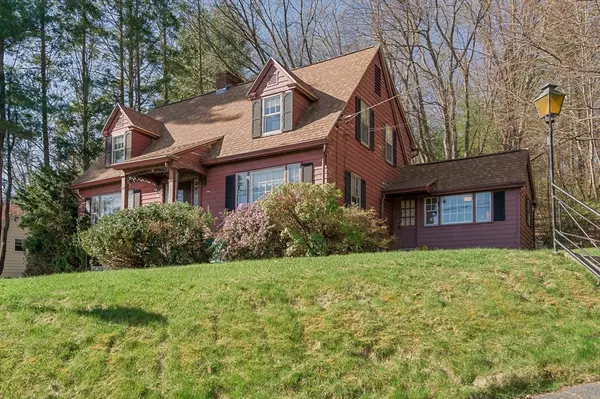$405,350
$414,900
2.3%For more information regarding the value of a property, please contact us for a free consultation.
405 Mill Street Worcester, MA 01602
4 Beds
1.5 Baths
2,060 SqFt
Key Details
Sold Price $405,350
Property Type Single Family Home
Sub Type Single Family Residence
Listing Status Sold
Purchase Type For Sale
Square Footage 2,060 sqft
Price per Sqft $196
MLS Listing ID 73241635
Sold Date 07/18/24
Style Cape
Bedrooms 4
Full Baths 1
Half Baths 1
HOA Y/N false
Year Built 1950
Annual Tax Amount $5,306
Tax Year 2024
Lot Size 9,147 Sqft
Acres 0.21
Property Sub-Type Single Family Residence
Property Description
Walk into this sunny and welcoming Cape style home set up on a banking. Features include large living room with brick fireplace and sconce lighting, several picture windows throughout, first floor main bedroom and three large bedrooms on second floor. One-car garage with driveway space for 3 cars. Hardwood floors throughout are in excellent condition. Possibility of shower in first floor bathroom. Private backyard brick patio. New roof in 2019. New furnace and hot water heater in 2022. Easy access to Tatnuck Square and Webster Square
Location
State MA
County Worcester
Zoning RL-7
Direction Tatnuck Square or Webster Square to Mill Street
Rooms
Basement Full, Garage Access, Unfinished
Primary Bedroom Level First
Dining Room Flooring - Hardwood, Window(s) - Picture
Kitchen Flooring - Vinyl
Interior
Interior Features Home Office, Walk-up Attic
Heating Central, Forced Air, Natural Gas
Cooling Central Air
Flooring Tile, Vinyl, Hardwood
Fireplaces Number 1
Fireplaces Type Living Room
Appliance Gas Water Heater, Water Heater, Dishwasher, Refrigerator, Washer, Dryer
Laundry Dryer Hookup - Gas, Washer Hookup, Gas Dryer Hookup
Exterior
Exterior Feature Patio, Rain Gutters, Sprinkler System, Screens
Garage Spaces 1.0
Community Features Public Transportation, Shopping, Tennis Court(s), Park, Highway Access, House of Worship, Public School
Utilities Available for Gas Range, for Electric Range, for Gas Dryer, Washer Hookup
Waterfront Description Beach Front,Lake/Pond,1/2 to 1 Mile To Beach,Beach Ownership(Public)
Roof Type Shingle
Total Parking Spaces 3
Garage Yes
Building
Lot Description Sloped
Foundation Concrete Perimeter
Sewer Public Sewer
Water Public
Architectural Style Cape
Schools
Elementary Schools Mill Swan
Middle Schools Forest Grove
High Schools Doherty
Others
Senior Community false
Read Less
Want to know what your home might be worth? Contact us for a FREE valuation!

Our team is ready to help you sell your home for the highest possible price ASAP
Bought with Luiz Fernando Coelho • 1 Worcester Homes





